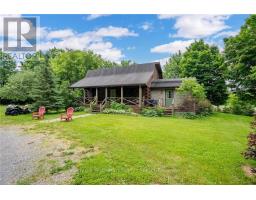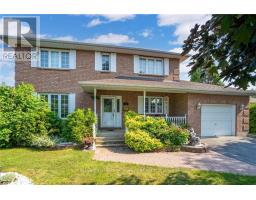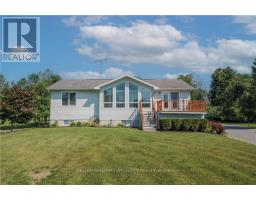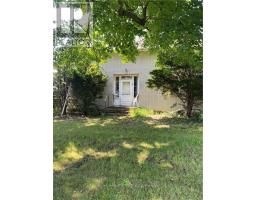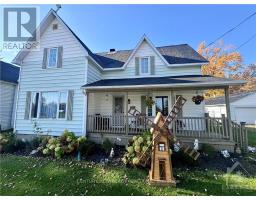3331 SUNNYVIEW AVENUE, South Stormont, Ontario, CA
Address: 3331 SUNNYVIEW AVENUE, South Stormont, Ontario
Summary Report Property
- MKT IDX9522268
- Building TypeHouse
- Property TypeSingle Family
- StatusBuy
- Added1 weeks ago
- Bedrooms2
- Bathrooms1
- Area0 sq. ft.
- DirectionNo Data
- Added On11 Dec 2024
Property Overview
Flooring: Hardwood, Flooring: Ceramic, This gorgeous, fully renovated bungalow in the highly sought-after Rosedale Terrace is move-in ready! Professionally redone from top to bottom, this home offers a bright, open main floor layout with a spacious living room, stunning dark hardwood flooring, and two generous bedrooms. The modern kitchen boasts ample cabinetry, stone countertops, and direct access to a deck overlooking the fenced backyard. The main floor also features a beautifully updated bathroom with double sinks. Downstairs, you'll find a large rec room with a cozy gas fireplace, a laundry room, and a storage room that could easily be converted into a third bedroom. The property sits on an oversized lot with a massive carport, an attached garage, and a screened sunroom behind the garage. Meticulously maintained by the current owner, this home truly shines! (id:51532)
Tags
| Property Summary |
|---|
| Building |
|---|
| Land |
|---|
| Level | Rooms | Dimensions |
|---|---|---|
| Basement | Other | 4.29 m x 3.78 m |
| Recreational, Games room | 8.07 m x 8.35 m | |
| Laundry room | 2.89 m x 3.86 m | |
| Utility room | 2.89 m x 4 m | |
| Main level | Living room | 4.85 m x 4.54 m |
| Dining room | 4.21 m x 4.72 m | |
| Kitchen | 3.2 m x 4.21 m | |
| Bedroom | 3.75 m x 3.3 m | |
| Primary Bedroom | 3.7 m x 3.75 m | |
| Bathroom | 3.86 m x 1.4 m |
| Features | |||||
|---|---|---|---|---|---|
| Attached Garage | Water Heater | Dishwasher | |||
| Dryer | Hood Fan | Refrigerator | |||
| Stove | Washer | Central air conditioning | |||
| Fireplace(s) | |||||





































