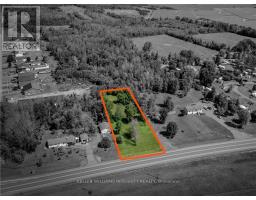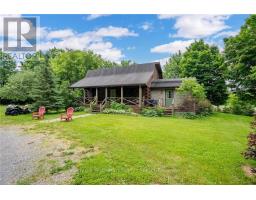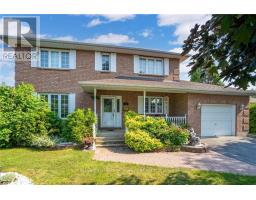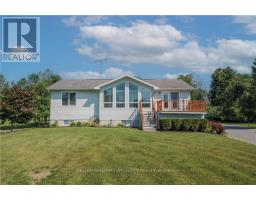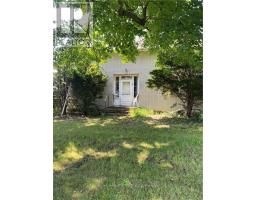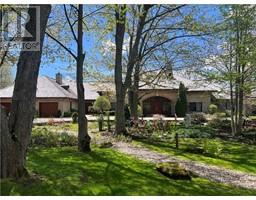38 BETHUNE AVENUE, South Stormont, Ontario, CA
Address: 38 BETHUNE AVENUE, South Stormont, Ontario
4 Beds3 Baths0 sqftStatus: Buy Views : 578
Price
$463,000
Summary Report Property
- MKT IDX11958878
- Building TypeHouse
- Property TypeSingle Family
- StatusBuy
- Added3 hours ago
- Bedrooms4
- Bathrooms3
- Area0 sq. ft.
- DirectionNo Data
- Added On06 Feb 2025
Property Overview
Welcome home! Discover the perfect blend of comfort and functionality in this cozy four-bedroom home! The main floor offers a warm living space filled with natural light. Retreat to the sunroom and unwind by the wood stove or step into the fully finished basement ideal for family entertainment. A family-friendly neighbourhood, conveniently located near schools, parks, and shopping. This home is a must-see! (id:51532)
Tags
| Property Summary |
|---|
Property Type
Single Family
Building Type
House
Storeys
1
Community Name
714 - Long Sault
Title
Freehold
Land Size
100 x 45 FT ; Corner
Parking Type
Attached Garage
| Building |
|---|
Bedrooms
Above Grade
4
Bathrooms
Total
4
Interior Features
Basement Type
N/A (Finished)
Building Features
Foundation Type
Block
Style
Detached
Architecture Style
Bungalow
Heating & Cooling
Cooling
Central air conditioning
Heating Type
Forced air
Utilities
Utility Sewer
Sanitary sewer
Water
Municipal water
Exterior Features
Exterior Finish
Brick
Parking
Parking Type
Attached Garage
Total Parking Spaces
5
| Land |
|---|
Other Property Information
Zoning Description
Res11
| Level | Rooms | Dimensions |
|---|---|---|
| Basement | Family room | 16.7 m x 15.3 m |
| Utility room | 4.11 m x 15.3 m | |
| Bedroom | 11.8 m x 10 m | |
| Bedroom 2 | 11.8 m x 9.11 m | |
| Bathroom | 5.4 m x 7 m | |
| Laundry room | 13 m x 6.2 m | |
| Main level | Bedroom | 10.11 m x 12.5 m |
| Bedroom 2 | 7.11 m x 9.1 m | |
| Bathroom | 4.9 m x 6.4 m | |
| Kitchen | 17.4 m x 9.11 m | |
| Living room | 16.5 m x 13.3 m | |
| Sunroom | 11.9 m x 15.3 m |
| Features | |||||
|---|---|---|---|---|---|
| Attached Garage | Central air conditioning | ||||



















