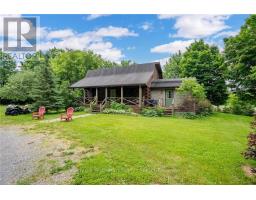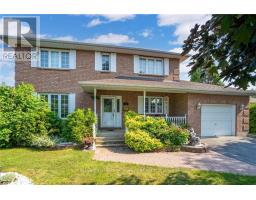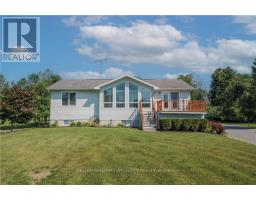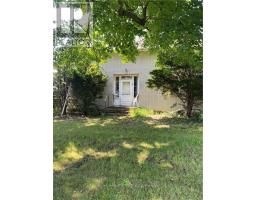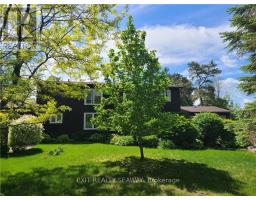5400 COUNTY 12 ROAD, South Stormont, Ontario, CA
Address: 5400 COUNTY 12 ROAD, South Stormont, Ontario
Summary Report Property
- MKT IDX9523238
- Building TypeHouse
- Property TypeSingle Family
- StatusBuy
- Added1 weeks ago
- Bedrooms4
- Bathrooms2
- Area0 sq. ft.
- DirectionNo Data
- Added On11 Dec 2024
Property Overview
Discover this charming split-level, all-brick home nestled on just over half an acre of country tranquility. The modern kitchen boasts sleek quartz countertops and a large island, making it the heart of the home and perfect for both everyday living and entertaining. With 3+1 bedrooms and 1.5 bathrooms, this spacious property offers versatility and comfort. The outdoor space is ideal for relaxation and fun, featuring a gazebo and a 27' above-ground pool. For added convenience, two sheds offer ample storage, one of which has been transformed into a cozy man-cave with power, heat and a bar. Natural gas heating runs throughout the home, and the freshly paved driveway can accommodate at least 10 vehicles. Just minutes from amenities, this home offers the perfect blend of peaceful country living with modern comforts. Don’t miss your chance to own this incredible property!, Flooring: Hardwood, Flooring: Ceramic, Flooring: Laminate (id:51532)
Tags
| Property Summary |
|---|
| Building |
|---|
| Land |
|---|
| Level | Rooms | Dimensions |
|---|---|---|
| Second level | Primary Bedroom | 5.05 m x 3.81 m |
| Bedroom | 3.07 m x 2.48 m | |
| Bedroom | 4.31 m x 2.48 m | |
| Bathroom | 2.94 m x 2.26 m | |
| Basement | Laundry room | 3.98 m x 2.48 m |
| Bedroom | 5.05 m x 3.58 m | |
| Recreational, Games room | 5.05 m x 3.7 m | |
| Main level | Kitchen | 5.48 m x 3.81 m |
| Dining room | 3.58 m x 3.47 m | |
| Living room | 7.44 m x 3.68 m |
| Features | |||||
|---|---|---|---|---|---|
| Dishwasher | Hood Fan | Microwave | |||
| Refrigerator | Stove | Central air conditioning | |||





































