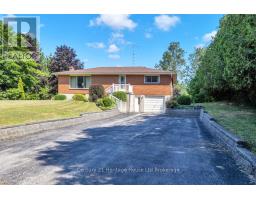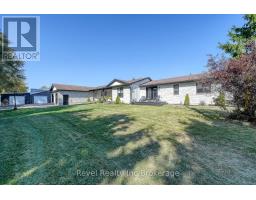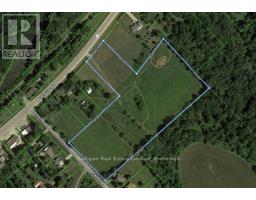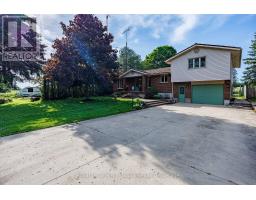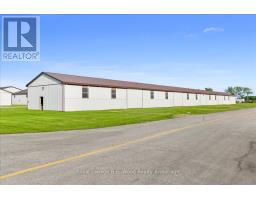584854 BEACHVILLE ROAD, South-West Oxford, Ontario, CA
Address: 584854 BEACHVILLE ROAD, South-West Oxford, Ontario
Summary Report Property
- MKT IDX12242486
- Building TypeHouse
- Property TypeSingle Family
- StatusBuy
- Added3 days ago
- Bedrooms4
- Bathrooms4
- Area1500 sq. ft.
- DirectionNo Data
- Added On23 Oct 2025
Property Overview
Welcome to this stunning custom-built home, just 4 years new, perfectly situated on 0.8 of an acre on a paved road only minutes from both Ingersoll and Woodstock! This property offers the best of both worlds - peaceful country living with the convenience of town amenities nearby. Step inside to a spacious open-concept layout designed for both everyday living and entertaining. Enjoy uninterrupted views of the saltwater pool and the picturesque, untouched landscape beyond - you own private backyard oasis. With 4 bedrooms, 3.5 bathrooms, a dedicated home office, and a triple car garage, this home checks every box. The thoughtful design and high-end finishes throughout make this property truly one-of-a-kind. Don't miss the opportunity to own this beautiful blend of luxury, space, and serene surroundings! (id:51532)
Tags
| Property Summary |
|---|
| Building |
|---|
| Land |
|---|
| Level | Rooms | Dimensions |
|---|---|---|
| Basement | Games room | 7.16 m x 4.81 m |
| Media | 5.06 m x 4.69 m | |
| Study | 3.17 m x 2.18 m | |
| Bedroom | 5.94 m x 3.28 m | |
| Bedroom | 4.87 m x 3.2 m | |
| Bathroom | 3.28 m x 2.01 m | |
| Main level | Foyer | 2.68 m x 2.16 m |
| Office | 3.68 m x 3.35 m | |
| Bathroom | 2.48 m x 2.25 m | |
| Bathroom | 2.48 m x 1 m | |
| Family room | 5.48 m x 4.87 m | |
| Dining room | 3.58 m x 3.17 m | |
| Kitchen | 4.58 m x 2.9 m | |
| Sitting room | 3.58 m x 3.35 m | |
| Pantry | 2.3 m x 1.5 m | |
| Laundry room | 3.5 m x 2.04 m | |
| Primary Bedroom | 4.42 m x 3.96 m | |
| Bathroom | 3.87 m x 3.18 m | |
| Bedroom | 3.65 m x 3.18 m |
| Features | |||||
|---|---|---|---|---|---|
| Sloping | Sump Pump | Attached Garage | |||
| Garage | Garage door opener remote(s) | Water Heater | |||
| Water softener | Water Treatment | Blinds | |||
| Central Vacuum | Dishwasher | Dryer | |||
| Stove | Washer | Window Coverings | |||
| Refrigerator | Central air conditioning | Air exchanger | |||
| Fireplace(s) | |||||




















































