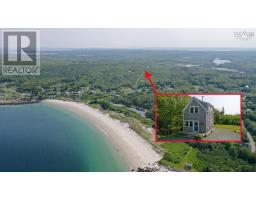885 Central Port Mouton Road, South West Port Mouton, Nova Scotia, CA
Address: 885 Central Port Mouton Road, South West Port Mouton, Nova Scotia
Summary Report Property
- MKT ID202507272
- Building TypeHouse
- Property TypeSingle Family
- StatusBuy
- Added14 weeks ago
- Bedrooms2
- Bathrooms2
- Area1290 sq. ft.
- DirectionNo Data
- Added On09 Apr 2025
Property Overview
Welcome to 885 Central Port Mouton Road ? a hidden gem in one of Nova Scotia?s most breathtaking coastal communities. Set back from the road on a private lot in South West Port Mouton, this property offers rare seclusion with incredible convenience. Just a 10-minute walk to the iconic Carters Beach and only 15 minutes to Liverpool, you?ll enjoy the best of both worlds: peace and access. Surrounded by secluded beaches, scenic golf courses, and fine dining, this open-concept two-bedroom home is ideal as a low-maintenance retirement retreat, weekend escape, or year-round vacation rental. Inside, you?re welcomed by a bright great room with vaulted ceilings, large fans, and expansive windows that flood the space with natural light. The kitchen is a showstopper?featuring Corian countertops, an eat-at peninsula, integrated appliances, a modern cooktop, and a wall oven?perfect for entertaining and daily comfort. The primary bedroom offers direct access to a covered deck, a cozy reading nook, and a full ensuite bath with a walk-in shower and laundry for ultimate ease. A second bedroom with its own garden doors and private deck is paired with a stylish half-bath. Built for year-round living, the home includes a drilled well, septic, underground power, an insulated heated basement, and recent renovations throughout. Enjoy the TR7 metal roof, and unwind in your year-round hot tub tucked behind privacy fencing. This property blends natural beauty, thoughtful design, and turn-key convenience?ready for your next chapter. (id:51532)
Tags
| Property Summary |
|---|
| Building |
|---|
| Level | Rooms | Dimensions |
|---|---|---|
| Main level | Bedroom | 18.5 x 6.8 |
| Bath (# pieces 1-6) | 4.5 x 7.1 | |
| Primary Bedroom | 13.6 x 12.3 + 6.10 x 11.5 | |
| Ensuite (# pieces 2-6) | 10.4 x 6.9 | |
| Kitchen | 26.5 x 7 | |
| Living room | 26.5 x 15 |
| Features | |||||
|---|---|---|---|---|---|
| Level | Sump Pump | Parking Space(s) | |||
| Cooktop | Oven | Dishwasher | |||
| Dryer | Washer | Refrigerator | |||
| Hot Tub | Walk out | Heat Pump | |||










































