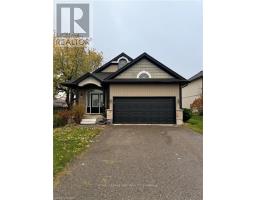63 TODD CRESCENT, Southgate (Dundalk), Ontario, CA
Address: 63 TODD CRESCENT, Southgate (Dundalk), Ontario
4 Beds4 Baths0 sqftStatus: Buy Views : 436
Price
$689,949
Summary Report Property
- MKT IDX11887926
- Building TypeHouse
- Property TypeSingle Family
- StatusBuy
- Added10 weeks ago
- Bedrooms4
- Bathrooms4
- Area0 sq. ft.
- DirectionNo Data
- Added On10 Dec 2024
Property Overview
Stunning 3 Bedroom Detached Home With Separate In-law Suite That Feels Like New! Experience The Tranquility Of A Peaceful, Quite Neighborhood. Beautiful Lot With 4 Car Driveway And Generous Size Backyard. Enjoy The Bright, Airy Atmosphere, Enhanced By Huge Windows, High Ceilings, And A Deck Overlooking A Fully Fenced Yard. Modern Kitchen W/stainless Steel Appliances, And A Custom Barn Door Pantry. Upstairs, You'll Find Three Spacious Bedrooms And Two Full Washrooms. Upgraded 5 Pc Ensuite With Double Sink & Walk In Shower. Finished Basement In-law Suite With A 4th Bedroom, Full Washroom And Kitchen Offering Additional Living Space. This Home Is A Must-see To Truly Appreciate Its Beauty! ** This is a linked property.** (id:51532)
Tags
| Property Summary |
|---|
Property Type
Single Family
Building Type
House
Storeys
2
Community Name
Dundalk
Title
Freehold
Land Size
32.81 x 114.83 FT
Parking Type
Garage
| Building |
|---|
Bedrooms
Above Grade
3
Below Grade
1
Bathrooms
Total
4
Partial
1
Interior Features
Appliances Included
Dishwasher, Dryer, Microwave, Refrigerator, Stove, Washer, Window Coverings
Flooring
Ceramic, Hardwood, Carpeted
Basement Features
Apartment in basement
Basement Type
N/A (Finished)
Building Features
Foundation Type
Poured Concrete
Style
Detached
Heating & Cooling
Cooling
Central air conditioning
Heating Type
Forced air
Utilities
Utility Sewer
Sanitary sewer
Water
Municipal water
Exterior Features
Exterior Finish
Brick, Vinyl siding
Parking
Parking Type
Garage
Total Parking Spaces
5
| Land |
|---|
Other Property Information
Zoning Description
Residential
| Level | Rooms | Dimensions |
|---|---|---|
| Main level | Kitchen | 2.79 m x 2.99 m |
| Eating area | 2.84 m x 3 m | |
| Living room | 3.07 m x 4.46 m | |
| Laundry room | 1.62 m x 1.47 m | |
| Upper Level | Primary Bedroom | 4.46 m x 3.32 m |
| Bedroom 2 | 3.91 m x 3.09 m | |
| Bedroom 3 | 3.18 m x 3.03 m | |
| Bathroom | 2.03 m x 3.36 m |
| Features | |||||
|---|---|---|---|---|---|
| Garage | Dishwasher | Dryer | |||
| Microwave | Refrigerator | Stove | |||
| Washer | Window Coverings | Apartment in basement | |||
| Central air conditioning | |||||





































