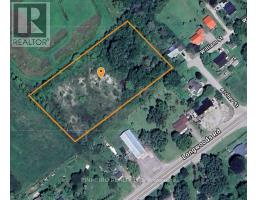21866 HAGERTY ROAD, Southwest Middlesex (Wardsville), Ontario, CA
Address: 21866 HAGERTY ROAD, Southwest Middlesex (Wardsville), Ontario
Summary Report Property
- MKT IDX12487092
- Building TypeHouse
- Property TypeSingle Family
- StatusBuy
- Added9 weeks ago
- Bedrooms2
- Bathrooms1
- Area700 sq. ft.
- DirectionNo Data
- Added On29 Oct 2025
Property Overview
Charming Bungalow in Wardsville Village Welcome to this cute and cozy bungalow located in the peaceful village of Wardsville, just 10 minutes from the 401 exit at Rodney. This lovely home features 2 bedrooms, a 4-piece bath, and a covered patio - perfect for relaxing or entertaining. Enjoy the convenience of an attached single-car garage and backyard shed for extra storage. Recent upgrades include: newer kitchen with quartz countertop, double sink, pantry, Insulated walls and attic with vapour barrier and new drywall (2023), New flooring throughout (2023),Newer furnace, Updated electrical panel. Situated on a small, easy-to-maintain lot near the Thames River, this home is within walking distance to a church, restaurant, and variety store, and only a few minutes to Four Counties Health Services and emergency clinic. This delightful home offers comfortable living in a friendly community - ideal for downsizers, first-time buyers, or anyone seeking peaceful village life close to amenities. (id:51532)
Tags
| Property Summary |
|---|
| Building |
|---|
| Land |
|---|
| Level | Rooms | Dimensions |
|---|---|---|
| Lower level | Utility room | 6.18 m x 2.65 m |
| Main level | Kitchen | 3.44 m x 4.17 m |
| Mud room | 1.34 m x 1.58 m | |
| Pantry | 2.4 m x 1.73 m | |
| Laundry room | 3.9 m x 1.7 m | |
| Bathroom | 2.04 m x 2.01 m | |
| Primary Bedroom | 3.62 m x 2.92 m | |
| Bedroom | 3.32 m x 3.32 m | |
| Dining room | 2.43 m x 3.35 m | |
| Living room | 4.6 m x 3.04 m | |
| Mud room | 1.95 m x 1.15 m |
| Features | |||||
|---|---|---|---|---|---|
| Flat site | Carpet Free | Sump Pump | |||
| Attached Garage | Garage | Dryer | |||
| Stove | Washer | Refrigerator | |||
| Central air conditioning | |||||




























