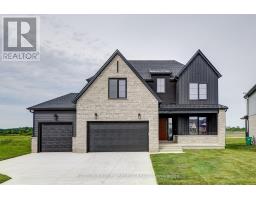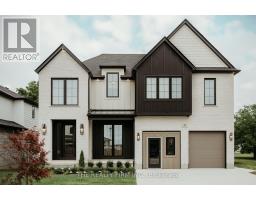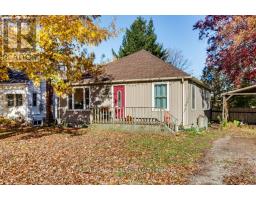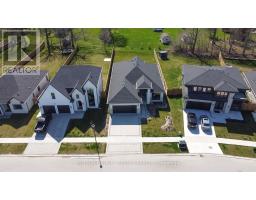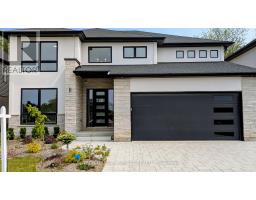10420 TALBOTVILLE GORE ROAD S, Southwold (Talbotville), Ontario, CA
Address: 10420 TALBOTVILLE GORE ROAD S, Southwold (Talbotville), Ontario
Summary Report Property
- MKT IDX12530172
- Building TypeHouse
- Property TypeSingle Family
- StatusBuy
- Added2 days ago
- Bedrooms3
- Bathrooms2
- Area1100 sq. ft.
- DirectionNo Data
- Added On16 Nov 2025
Property Overview
Home for the Holidays! Room for triple garage beside this solid brick ranch on 80 foot lot, parking for 10-12. bring your boat or RV, to quiet village of Talbotville, 5 mins to St.Thomas or Amazon, under 15 mins to 401/London/Lambeth, No Septic or Well here! Thousands spent for new hook ups to town sewer and water, large country kitchen features tons of storage and 3 pantries, completely updated/rebuilt lower level including 2nd full bathroom and separate entrance , newer flooring/paint throughout, some new windows, Spotless and ready to call Home! Possession and exact lot size subject to final severance approval. Done shortly! Updated Detached brick ranch at Condo price! Ideal starter or downsizer, Lower level family room is L shaped (id:51532)
Tags
| Property Summary |
|---|
| Building |
|---|
| Land |
|---|
| Level | Rooms | Dimensions |
|---|---|---|
| Lower level | Family room | 10.97 m x 6.95 m |
| Office | 2.86 m x 2.62 m | |
| Laundry room | 4.87 m x 3.29 m | |
| Main level | Living room | 6.37 m x 3.96 m |
| Kitchen | 6.27 m x 3.35 m | |
| Bedroom | 3.62 m x 3.23 m | |
| Bedroom 2 | 3.35 m x 3.11 m | |
| Bedroom 3 | 3.23 m x 2.74 m |
| Features | |||||
|---|---|---|---|---|---|
| Level | Sump Pump | No Garage | |||
| All | Separate entrance | Central air conditioning | |||







































