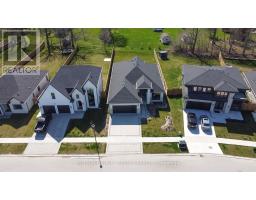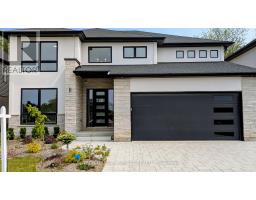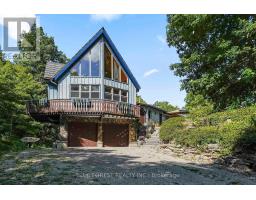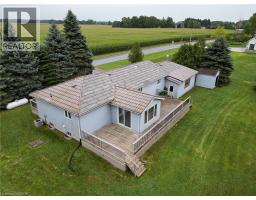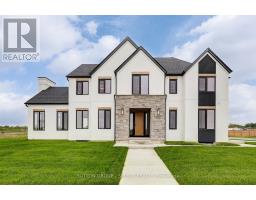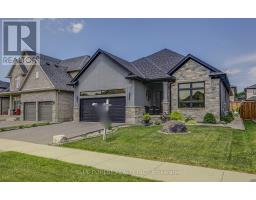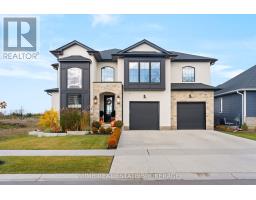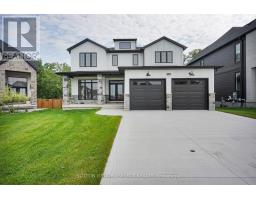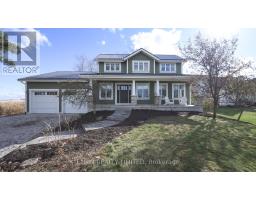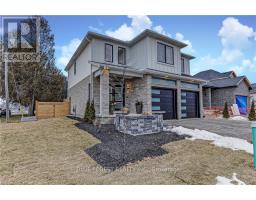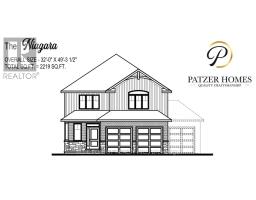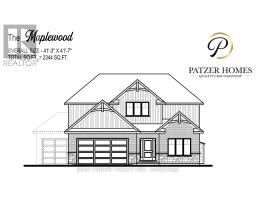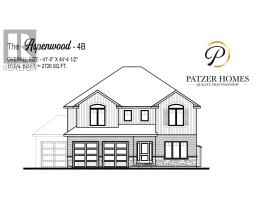88 OPTIMIST DRIVE, Southwold, Ontario, CA
Address: 88 OPTIMIST DRIVE, Southwold, Ontario
Summary Report Property
- MKT IDX12287572
- Building TypeHouse
- Property TypeSingle Family
- StatusBuy
- Added16 weeks ago
- Bedrooms5
- Bathrooms4
- Area3000 sq. ft.
- DirectionNo Data
- Added On25 Sep 2025
Property Overview
Welcome to the new upgraded Matwood Model offered by PineTree Homes. Located in the newly developed Talbotville Meadows, this executive home is sure to tick all your boxes. Located on a 55 ft lot this 2 storey home boasts over 3000 sqft of space. Upon stepping through the grand front entrance a study/office with french doors awaits, along with a half bath, mudroom outfitted with cubbies leading out to garage, and a large walk in storage area. At the rear of the main floor is the kitchen with quartz counters and island, walk in pantry, and beautiful porcelain tiles. An appliance package is included with this new build with wall oven and microwave, radiant cooktop,dishwasher and refrigerator. The kitchen is open to the good sized dinette with walkout to covered back deck with ceiling fan and gas hookup. The light filled great room with fireplace completes the main floor layout. The second level boasts a luxurious primary suite with fully outfitted walkin closet, and a 7 piece luxury ensuite. 2 of the bedrooms offer ensuite privelage to a 6 piece family bath and a full wall of closets. And of course no modern layout would be complete without the second floor laundry room and large linen closet. And if that isn't enough for mulit family living there is a rec room, bedroom, and 4 piece bath on the lower level with a direct walk up to its own separate entrance from the garage. This brand new home is a must see for families looking to step up to executive home living in the in a small town setting. Short drives to London, St Thomas and the beaches of Port Stanley this area offers it all. (id:51532)
Tags
| Property Summary |
|---|
| Building |
|---|
| Land |
|---|
| Level | Rooms | Dimensions |
|---|---|---|
| Second level | Primary Bedroom | 5.7 m x 4.45 m |
| Bedroom 2 | 3.78 m x 3.35 m | |
| Bedroom 3 | 4.14 m x 4.14 m | |
| Bedroom 4 | 4.11 m x 3.84 m | |
| Lower level | Bedroom 5 | 3.78 m x 3.35 m |
| Main level | Office | 4.45 m x 3.29 m |
| Kitchen | 4.87 m x 4.2 m | |
| Dining room | 4.87 m x 3.35 m | |
| Great room | 5.48 m x 4.75 m |
| Features | |||||
|---|---|---|---|---|---|
| Flat site | Carpet Free | Attached Garage | |||
| Garage | Water Heater - Tankless | Walk-up | |||
| Central air conditioning | Air exchanger | Ventilation system | |||






































