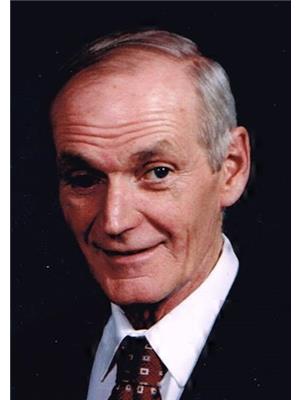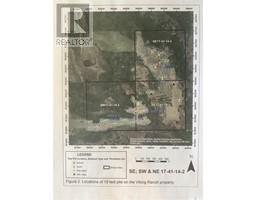310 3rd AVENUE, Spalding, Saskatchewan, CA
Address: 310 3rd AVENUE, Spalding, Saskatchewan
Summary Report Property
- MKT IDSK999296
- Building TypeHouse
- Property TypeSingle Family
- StatusBuy
- Added10 weeks ago
- Bedrooms3
- Bathrooms2
- Area1256 sq. ft.
- DirectionNo Data
- Added On21 Mar 2025
Property Overview
Welcome to this family size home in the friendly community of Spalding. The tour begins in a spacious entry way with room for outdoor wear and storage. The kitchen/dining area and living room provide lots of space for cooking, eating and relaxing. There are 3 bedrooms; master bedroom has ensuite and one bedroom contains washer and dryer which can be put back in entry way if desired. Walls have recently been painted and floors have new laminate flooring. Basement is not finished but walls are framed, insulated, wired, panelled and roughed plumbed for bathroom. There is shelving for storage and a newly painted floor. Recent updates to house include flooring, windows , H/E furnace and roofing on house and garage. All appliances and window coverings are included along with riding lawn mower. Antigue wood stove is optional. House is situated on 2 lots with a detached single car garage and an abundance of trees. School bus pickup is on the corner of the property. Community is within driving distance of several industries and mines. Give us a call to view this property. (id:51532)
Tags
| Property Summary |
|---|
| Building |
|---|
| Level | Rooms | Dimensions |
|---|---|---|
| Main level | Mud room | 8 ft ,5 in x 8 ft ,3 in |
| Kitchen | 10 ft x 10 ft ,6 in | |
| Dining room | 9 ft ,3 in x 10 ft ,6 in | |
| Living room | 23 ft ,7 in x 13 ft ,9 in | |
| Bedroom | 12 ft ,11 in x 12 ft | |
| 3pc Ensuite bath | 7 ft ,11 in x 4 ft ,11 in | |
| 3pc Bathroom | 7 ft ,11 in x 6 ft ,4 in | |
| Bedroom | 11 ft ,9 in x 9 ft ,10 in | |
| Bedroom | 11 ft ,9 in x 9 ft ,11 in |
| Features | |||||
|---|---|---|---|---|---|
| Treed | Corner Site | Rectangular | |||
| Detached Garage | Parking Space(s)(5) | Washer | |||
| Refrigerator | Dishwasher | Dryer | |||
| Window Coverings | Garage door opener remote(s) | Hood Fan | |||
| Stove | |||||






























