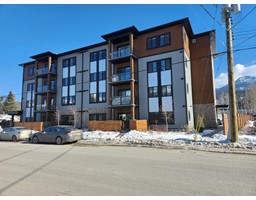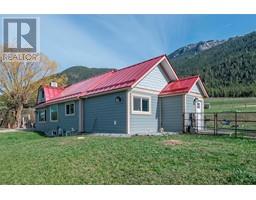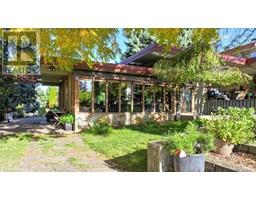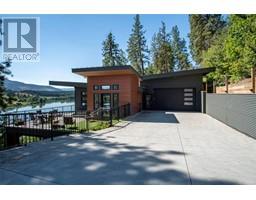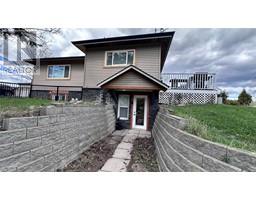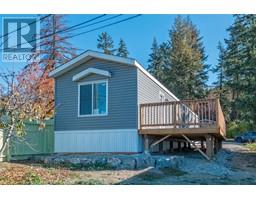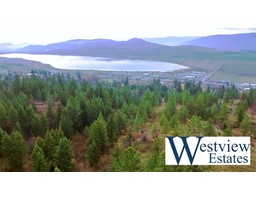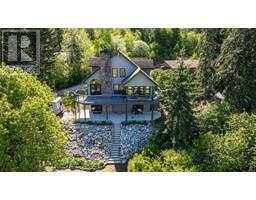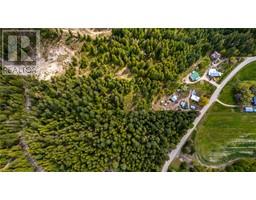1687 Pleasant Valley Road Armstrong/ Spall., Spallumcheen, British Columbia, CA
Address: 1687 Pleasant Valley Road, Spallumcheen, British Columbia
Summary Report Property
- MKT ID10306379
- Building TypeHouse
- Property TypeSingle Family
- StatusBuy
- Added2 weeks ago
- Bedrooms4
- Bathrooms2
- Area2800 sq. ft.
- DirectionNo Data
- Added On06 May 2024
Property Overview
Welcome to your new home! Great home on 5 acres in park-like setting. 10 minutes to Vernon and 3 minutes to Armstrong. No close neighbours and plenty of trees gives the property tonnes of privacy. Upstairs boasts a country kitchen with solid wood cabinets and a huge bar/island that can seat up to 6 people. Most of the appliances are new within 5 years. The kitchen leads to a diningroom with double doors out to the 20 x 24 composite deck(2021) where you can enjoy your evenings staring out at the farmland and mountains beyond. Further, the upstairs has a massive livingroom with exposed beams and a gas fireplace for the cold winter nights. The master bedroom and a full bathroom are also located on the top floor. Downstairs has an additional 3 bedrooms and full bathroom with laundry. Also, a good sized tv room with access to the backyard and a huge bonus room space perfect for a kids play area or a gamesroom table! Off the foyer is also an office and an oversized 1 car garage with room for a workbench. Home has 200 AMP power. Most windows have been replace in the past decade. Many other updates! Come for the peace, quiet and park-like setting. Potential for a secondary dwelling! Plenty of flat space to construct that secondary dwelling or a shop! New Septic system installed in 2020. The forested portion of the property also has trails and a creek. Plenty of space to explore nature! 2 RV sani dump stations built into the septic. 150 sq tf shed with 150 sq ft cold storage below. (id:51532)
Tags
| Property Summary |
|---|
| Building |
|---|
| Land |
|---|
| Level | Rooms | Dimensions |
|---|---|---|
| Basement | Great room | 22'6'' x 11'2'' |
| Recreation room | 12'6'' x 11'11'' | |
| 4pc Bathroom | Measurements not available | |
| Bedroom | 8' x 11' | |
| Bedroom | 8' x 11'10'' | |
| Bedroom | 16'2'' x 14'8'' | |
| Lower level | Foyer | 6'11'' x 8'9'' |
| Office | 10'7'' x 13' | |
| Main level | Living room | 15'6'' x 24'4'' |
| Dining room | 10'10'' x 9'4'' | |
| 4pc Bathroom | 9'1'' x 9'2'' | |
| Primary Bedroom | 11'6'' x 13'5'' | |
| Kitchen | 16'2'' x 14'8'' |
| Features | |||||
|---|---|---|---|---|---|
| Level lot | Private setting | Treed | |||
| Sloping | See Remarks | Attached Garage(1) | |||
| Refrigerator | Dishwasher | Dryer | |||
| Oven - Electric | Washer | Central air conditioning | |||








































































