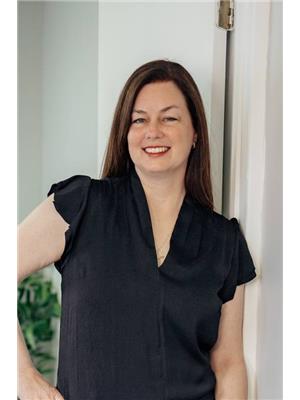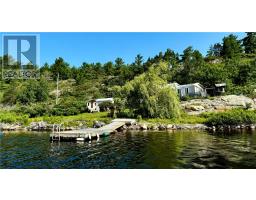101 FRONT STREET Spanish, Spanish, Ontario, CA
Address: 101 FRONT STREET, Spanish, Ontario
Summary Report Property
- MKT ID40572782
- Building TypeHouse
- Property TypeSingle Family
- StatusBuy
- Added22 weeks ago
- Bedrooms1
- Bathrooms2
- Area2100 sq. ft.
- DirectionNo Data
- Added On18 Jun 2024
Property Overview
A commercial/residential opportunity along the North Shore! This property has had numerous updates in recent years and is very well-maintained. Work from home has never been more convenient, with a spacious storefront that has a nice waiting/reception area and loads of floor space for your venture -- an ice cream shop, gift/convenience store, professional offices? Make your dream job happen! In the back of the building you'll find a nicely done 1-bedroom residence, which could very easily be converted back to a 2-bedroom. There's an ensuite off of the bedroom, along with a separate sitting area, making the space very private. There is also an open plan living room/kitchen (all appliances are included in the sale). Tucked away are the main bath/laundry room. The Town of Spanish is a year-round tourist destination with marinas, campgrounds, winter and summer trails and easy access to the North Shore for amazing fishing and pleasure boating. Please note that the current business operating at this location is not for sale, and that this building is owner occupied. (id:51532)
Tags
| Property Summary |
|---|
| Building |
|---|
| Land |
|---|
| Level | Rooms | Dimensions |
|---|---|---|
| Main level | Bedroom | 12'0'' x 13'0'' |
| 3pc Bathroom | Measurements not available | |
| 4pc Bathroom | Measurements not available | |
| Kitchen | 14'2'' x 13'6'' | |
| Living room | 27'6'' x 12'3'' |
| Features | |||||
|---|---|---|---|---|---|
| Southern exposure | Country residential | Dishwasher | |||
| Dryer | Refrigerator | Stove | |||
| Washer | Central air conditioning | ||||































