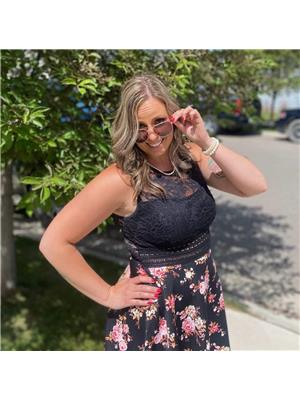1244 Ponderosa Drive Sparwood, Sparwood, British Columbia, CA
Address: 1244 Ponderosa Drive, Sparwood, British Columbia
Summary Report Property
- MKT ID10341998
- Building TypeHouse
- Property TypeSingle Family
- StatusBuy
- Added7 weeks ago
- Bedrooms4
- Bathrooms3
- Area2077 sq. ft.
- DirectionNo Data
- Added On05 Apr 2025
Property Overview
Nestled in the sought-after neighbourhood of Sparwood Heights, this spacious 4-level split home offers a functional layout with plenty of room for the whole family. The home retains its solid craftsmanship while offering plenty of potential for modern updates and personal design touches. The main floor features a bright and inviting living room, complete with a brick fireplace, perfect for cozy evenings. The kitchen and dining area provide plenty of space for entertaining, with easy access to the yard. Upstairs, you’ll find three bedrooms, including a primary suite with an ensuite and walk-in closet, plus a full main bathroom. The lower level offers even more living space with a large family room, a fourth bedroom, and another full bathroom—ideal for guests or a growing family. In the basement, you’ll discover an office, laundry and utility area, a hobby room, and ample storage space to keep everything organized. Outside, the property backs onto a treed area, offering a private and peaceful setting. A carport provides covered parking/storage, adding to the home’s convenience. Don’t miss this fantastic opportunity to own a home in one of Sparwood’s most desirable neighbourhoods! Contact your REALTOR® today to schedule a viewing. (id:51532)
Tags
| Property Summary |
|---|
| Building |
|---|
| Level | Rooms | Dimensions |
|---|---|---|
| Second level | 3pc Ensuite bath | 7'7'' x 4'4'' |
| Storage | 6'6'' x 5'2'' | |
| Primary Bedroom | 13'4'' x 14'7'' | |
| Bedroom | 9'4'' x 9'10'' | |
| Bedroom | 9'4'' x 9'11'' | |
| 3pc Bathroom | 8'6'' x 7'7'' | |
| Basement | Foyer | 12'3'' x 12'5'' |
| Laundry room | 5'9'' x 12'5'' | |
| Storage | 4'6'' x 12'3'' | |
| Hobby room | 9'9'' x 11'7'' | |
| Storage | 3'6'' x 9'7'' | |
| Office | 9'4'' x 14'2'' | |
| Lower level | Bedroom | 8'8'' x 11'6'' |
| Family room | 13'10'' x 25'2'' | |
| 3pc Bathroom | 9'2'' x 6'11'' | |
| Main level | Dining room | 8'5'' x 12'11'' |
| Living room | 11'8'' x 19'4'' | |
| Dining nook | 10'1'' x 7'9'' | |
| Kitchen | 12'5'' x 7'5'' | |
| Foyer | 5'5'' x 4'11'' |
| Features | |||||
|---|---|---|---|---|---|
| Carport | Refrigerator | Dishwasher | |||
| Dryer | Oven | Hood Fan | |||
| Washer & Dryer | |||||




























































