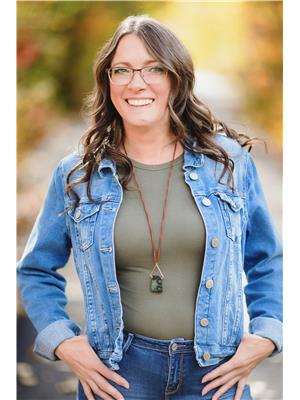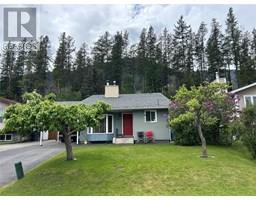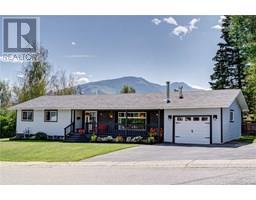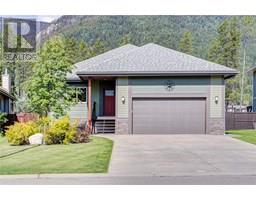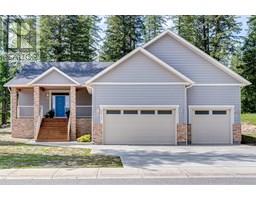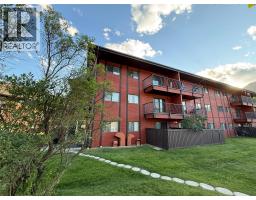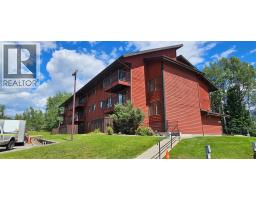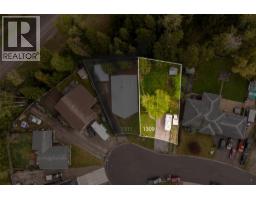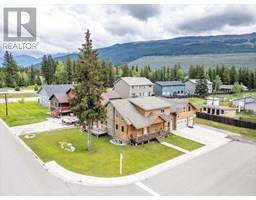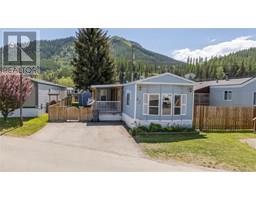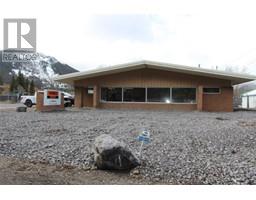1347 Cherrywood Boulevard Sparwood, Sparwood, British Columbia, CA
Address: 1347 Cherrywood Boulevard, Sparwood, British Columbia
Summary Report Property
- MKT ID10362037
- Building TypeHouse
- Property TypeSingle Family
- StatusBuy
- Added1 days ago
- Bedrooms3
- Bathrooms2
- Area1410 sq. ft.
- DirectionNo Data
- Added On02 Oct 2025
Property Overview
Located in Sparwood’s desirable Cherrywood Subdivision, this 2011-built home was originally the show home of the development and is designed with comfort and function in mind. The spacious entryway includes a large closet, access to the 21x21 heated garage, and a utility/laundry room thoughtfully set apart from the main living space. The heart of the home is bright and open, with kitchen, dining, and living areas flowing together. A gas fireplace adds a cozy touch, while oversized windows bring in plenty of natural light. Patio doors lead to the freshly sodded backyard, deck, and hot tub — perfect for year-round enjoyment. Bedrooms are smartly separated from the living areas, including a primary suite with his and her closets and a beautiful ensuite. Storage is abundant with large closets throughout and a crawl space spanning the home’s footprint. With a brand-new 50-gallon hot water tank and all the charm of a former show home, this Cherrywood property is move-in ready. An excellent choice for first-time buyers, young families, or downsizers looking for both style and function. Don't miss your opportunity to make this home yours - reach out to your trusted Realtor® today! (id:51532)
Tags
| Property Summary |
|---|
| Building |
|---|
| Land |
|---|
| Level | Rooms | Dimensions |
|---|---|---|
| Main level | Laundry room | 10'3'' x 6' |
| Full ensuite bathroom | Measurements not available | |
| Primary Bedroom | 11' x 12'5'' | |
| Bedroom | 10' x 9'10'' | |
| Bedroom | 10' x 9'5'' | |
| Full bathroom | Measurements not available | |
| Living room | 17'11'' x 16'5'' | |
| Dining room | 6'6'' x 8'6'' | |
| Kitchen | 11'3'' x 8'6'' | |
| Foyer | 10'4'' x 5' |
| Features | |||||
|---|---|---|---|---|---|
| Attached Garage(2) | Refrigerator | Dishwasher | |||
| Dryer | Range - Electric | Microwave | |||
| Washer/Dryer Stack-Up | |||||








































