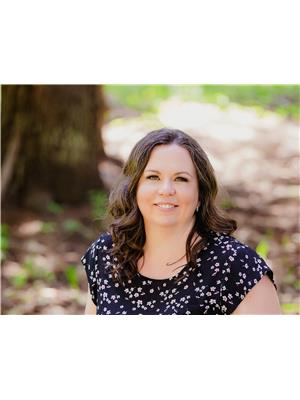2042 GOLDEN EAGLE Drive Sparwood, Sparwood, British Columbia, CA
Address: 2042 GOLDEN EAGLE Drive, Sparwood, British Columbia
Summary Report Property
- MKT ID2478935
- Building TypeHouse
- Property TypeSingle Family
- StatusBuy
- Added1 days ago
- Bedrooms3
- Bathrooms2
- Area2809 sq. ft.
- DirectionNo Data
- Added On05 Jan 2025
Property Overview
Welcome to your dream home in Whiskey Jack! This stunning brand-new build sits on a sprawling 0.336-acre landscaped lot, offering ample outdoor space for relaxation and recreation. Step inside to discover an open-concept kitchen and living area, featuring a spacious eat-up island, expansive windows that flood the space with natural light, and direct access to a large back deck?perfect for entertaining or enjoying serene evenings outdoors. On the main floor you'll find three generously sized bedrooms and two well-appointed bathrooms, including a luxurious primary suite complete with a massive walk-in closet and an ensuite bathroom featuring a beautifully tiled shower. The triple attached garage is a standout feature, boasting one drive-through bay that provides convenient access to your private backyard. The expansive downstairs area is drywalled, taped, and mudded, a buyer can negotiate finishes or choose to complete themselves. It offers a large family room, additional bathroom space, a fourth bedroom, and a versatile flex room for whatever your lifestyle demands. With a full home warranty for peace of mind, this property is ready to welcome you home. Don't miss your chance to own this exceptional residence in Sparwood! (id:51532)
Tags
| Property Summary |
|---|
| Building |
|---|
| Level | Rooms | Dimensions |
|---|---|---|
| Main level | 4pc Bathroom | Measurements not available |
| Bedroom | 12'0'' x 10'0'' | |
| Primary Bedroom | 14'0'' x 12'0'' | |
| Living room | 17'8'' x 15'2'' | |
| Kitchen | 12'5'' x 12'0'' | |
| 4pc Ensuite bath | Measurements not available | |
| Dining room | 10'0'' x 11'0'' | |
| Bedroom | 11'6'' x 9'6'' |
| Features | |||||
|---|---|---|---|---|---|
| Refrigerator | Dishwasher | Dryer | |||
| Range - Electric | Microwave | Washer | |||

































































