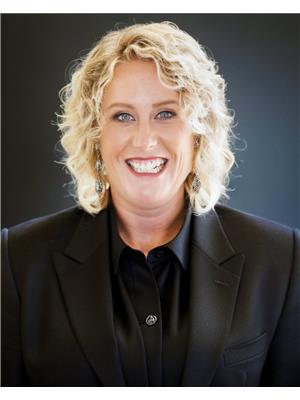4917 46 Avenue, Spirit River, Alberta, CA
Address: 4917 46 Avenue, Spirit River, Alberta
3 Beds2 Baths816 sqftStatus: Buy Views : 289
Price
$139,000
Summary Report Property
- MKT IDA2141848
- Building TypeHouse
- Property TypeSingle Family
- StatusBuy
- Added1 weeks ago
- Bedrooms3
- Bathrooms2
- Area816 sq. ft.
- DirectionNo Data
- Added On17 Jun 2024
Property Overview
3 bed, 2 bath bungalow with detached garage! Would make for an excellent starter home; property could be potentially suited. Bright with lots of natural light. Upstairs, two bedrooms and main 4pc bathroom with jetted tub and tile. Kitchen has subway tile backsplash, butlers pantry and newer laminate flooring . Downstairs, Family room, another bedroom, full 3pc bathroom with shower, laundry, storage area and cold room under stairs. Double lot and large yard, wrap around side deck to enjoy the summer on, plus heated garage with back alley access. 50 min from Grande Prairie or Dawson creek. Spirit River has many amenities; a hospital, a outdoor pool, schools and hockey rink. Call to view this home today! (id:51532)
Tags
| Property Summary |
|---|
Property Type
Single Family
Building Type
House
Storeys
1
Square Footage
816 sqft
Title
Freehold
Land Size
8400 sqft|7,251 - 10,889 sqft
Built in
1959
Parking Type
Detached Garage(1)
| Building |
|---|
Bedrooms
Above Grade
2
Below Grade
1
Bathrooms
Total
3
Interior Features
Appliances Included
Refrigerator, Dishwasher, Stove, Window Coverings, Washer & Dryer
Flooring
Carpeted, Laminate, Linoleum, Tile
Basement Type
Full (Finished)
Building Features
Features
Back lane, No Animal Home, No Smoking Home
Foundation Type
Poured Concrete
Style
Detached
Architecture Style
Bungalow
Square Footage
816 sqft
Total Finished Area
816 sqft
Structures
Shed, Deck
Heating & Cooling
Cooling
None
Heating Type
Forced air
Utilities
Utility Sewer
Municipal sewage system
Water
Municipal water
Exterior Features
Exterior Finish
Vinyl siding
Parking
Parking Type
Detached Garage(1)
Total Parking Spaces
3
| Land |
|---|
Lot Features
Fencing
Partially fenced
Other Property Information
Zoning Description
Res
| Level | Rooms | Dimensions |
|---|---|---|
| Lower level | Bedroom | 8.67 Ft x 7.33 Ft |
| Family room | 10.75 Ft x 20.33 Ft | |
| 3pc Bathroom | .00 Ft x .00 Ft | |
| Main level | Primary Bedroom | 11.42 Ft x 8.83 Ft |
| Bedroom | 9.00 Ft x 11.17 Ft | |
| Dining room | 11.67 Ft x 7.50 Ft | |
| 4pc Bathroom | .00 Ft x .00 Ft |
| Features | |||||
|---|---|---|---|---|---|
| Back lane | No Animal Home | No Smoking Home | |||
| Detached Garage(1) | Refrigerator | Dishwasher | |||
| Stove | Window Coverings | Washer & Dryer | |||
| None | |||||






















































