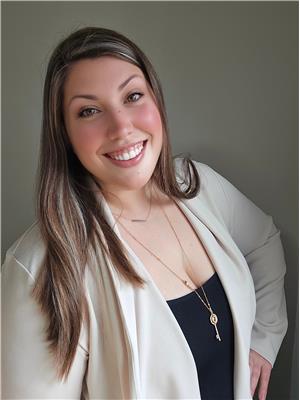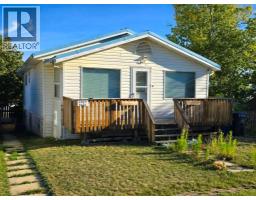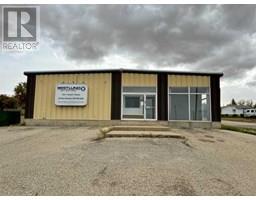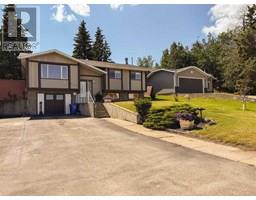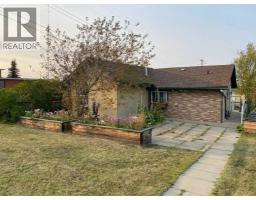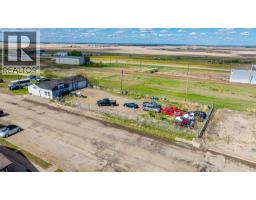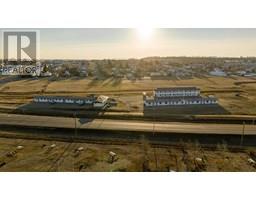5110 45 Avenue, Spirit River, Alberta, CA
Address: 5110 45 Avenue, Spirit River, Alberta
Summary Report Property
- MKT IDA2258850
- Building TypeManufactured Home
- Property TypeSingle Family
- StatusBuy
- Added1 days ago
- Bedrooms3
- Bathrooms2
- Area1230 sq. ft.
- DirectionNo Data
- Added On23 Sep 2025
Property Overview
Welcome to this beautifully maintained 2014 modular home located in the peaceful and friendly community of Spirit River. This one-owner home shows true pride of ownership and is in immaculate condition, ready for its next chapter. Step inside and be greeted by a spacious open-concept living area with soaring ceilings and an abundance of natural light. The layout is ideal for entertaining or relaxing with family, featuring a generous living space that flows seamlessly into the dining area and kitchen. The kitchen boasts rich, dark-stained cabinetry, sleek stainless steel appliances, and ample counter space, perfect for cooking up your favorite meals in style. The primary bedroom is a private retreat, complete with a full ensuite bathroom featuring a large soaker tub, ideal for unwinding after a long day. Two additional bedrooms provide flexibility for children, guests, or a home office, and are served by a second 3-piece bathroom. A separate laundry room with its own exterior entrance adds convenience and helps keep the home tidy—ideal for busy households or pet owners. The sliding patio doors lead you out to a spacious deck, perfect for BBQs, summer gatherings, or simply enjoying the tranquility of your surroundings. The fully fenced yard offers privacy and security for children or pets to play safely. A detached garage adds excellent storage and parking, with the roof recently re-shingled for peace of mind. Additionally, the hot water tank was just replaced, making this home even more move-in ready. Whether you're looking to downsize, invest, or find your first home, this property delivers exceptional value in a serene neighborhood setting. (id:51532)
Tags
| Property Summary |
|---|
| Building |
|---|
| Land |
|---|
| Level | Rooms | Dimensions |
|---|---|---|
| Main level | Primary Bedroom | 11.50 Ft x 14.83 Ft |
| Bedroom | 9.42 Ft x 7.92 Ft | |
| Bedroom | 9.50 Ft x 14.83 Ft | |
| 3pc Bathroom | Measurements not available | |
| 3pc Bathroom | Measurements not available |
| Features | |||||
|---|---|---|---|---|---|
| Back lane | PVC window | No Smoking Home | |||
| Detached Garage(2) | Refrigerator | Dishwasher | |||
| Stove | Window Coverings | Washer & Dryer | |||
| None | |||||
















