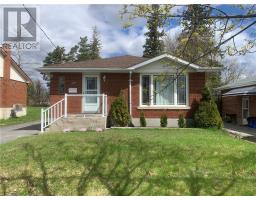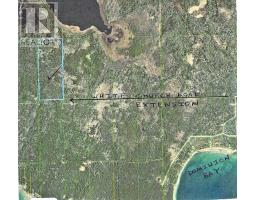273 Square Bay Road, SPRING BAY, Ontario, CA
Address: 273 Square Bay Road, Spring Bay, Ontario
Summary Report Property
- MKT ID2116595
- Building TypeHouse
- Property TypeSingle Family
- StatusBuy
- Added12 weeks ago
- Bedrooms5
- Bathrooms4
- Area0 sq. ft.
- DirectionNo Data
- Added On26 Aug 2024
Property Overview
Can you imagine your very own private sand beach on the south shore of Manitoulin Island? Welcome to 273 Square Bay Road, in Spring Bay! This amazing custom built property is nicely secluded in Square Bay, near Mindemoya. Backing right on to beach, with unbeatable views of Lake Huron! This is a luxury home with a walk out basement equipped with a comfy in law suite. The in-law suite kitchen has been updated and features new appliances, as well as a generous living area, 2 bedrooms and a 4PC bath! The main floor living features plenty of natural light to its grand living room accented with a stone fireplace, huge vaulted ceilings with enormous windows, and second dining area. The large kitchen with centre island has a dining room as well. The main floor houses the primary bedroom with en-suite, laundry area and a 2PC bath. From this floor, you can access a large deck overlooking the water. The upper level consists of an additional bathroom, and 2 bedrooms. To top this all off, the home comes with an attached 2 car garage! Over 57k has been spent in new windows and 16k spend on appliances. The home also features new flooring throughout much of the main level. This private oasis is waiting for you! These ones are hard to find, don't wait to book your showing! (id:51532)
Tags
| Property Summary |
|---|
| Building |
|---|
| Land |
|---|
| Level | Rooms | Dimensions |
|---|---|---|
| Second level | Bedroom | 8.1 x 10.1 |
| Bedroom | 11.8 x 9.9 | |
| Basement | Workshop | 16'3 x 12'6 |
| Bedroom | 10'2 x 14'3 | |
| Kitchen | 17'3 x 23'8 | |
| Bedroom | 10' x 14'3 | |
| Main level | Kitchen | 13.8 x 14.1 |
| Living room | 18.1 x 24.11 | |
| Dining room | 10'11 x 22'4 | |
| Primary Bedroom | 13'4 x 15'5 |
| Features | |||||
|---|---|---|---|---|---|
| Attached Garage | |||||

























































