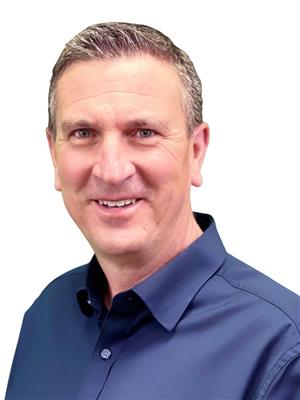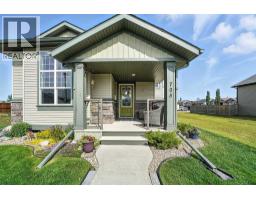109 Redwood Boulevard, Springbrook, Alberta, CA
Address: 109 Redwood Boulevard, Springbrook, Alberta
Summary Report Property
- MKT IDA2250838
- Building TypeRow / Townhouse
- Property TypeSingle Family
- StatusBuy
- Added1 weeks ago
- Bedrooms2
- Bathrooms2
- Area627 sq. ft.
- DirectionNo Data
- Added On23 Aug 2025
Property Overview
Immaculate and exceptionally maintained, this end-unit condo is tucked away in one of Springbrook’s quietest and most desirable spots. Located just minutes from Red Deer, Red Deer Polytechnic (RDP), and the expanding commercial hub at Gasoline Alley, this property offers both peace and convenience in one affordable package. The main floor features a spacious foyer leading into an open-concept design that’s ideal for modern living. The large kitchen is outfitted with beautifully dark-stained cabinetry and opens directly to the dining and living areas, perfect for entertaining or everyday comfort. Large windows throughout the main floor provide an abundance of natural light, creating a bright and welcoming atmosphere. A garden door leads from the kitchen to a private deck, great for BBQs or enjoying your morning coffee. Two assigned parking stalls are located directly at the entrance, with additional visitor parking available. The fully finished basement offers two generously sized bedrooms, a full 4-piece bathroom, and the comfort of underfloor heating. There is also dedicated storage space, making the home as practical as it is attractive.Set in a peaceful and well-kept community, this home is an excellent option for first-time buyers, students attending RDP, or professionals working in or around Red Deer and Gasoline Alley. Clean, quiet, and move-in ready—this is easy living at its best. (id:51532)
Tags
| Property Summary |
|---|
| Building |
|---|
| Land |
|---|
| Level | Rooms | Dimensions |
|---|---|---|
| Basement | 4pc Bathroom | 5.00 Ft x 8.83 Ft |
| Bedroom | 9.92 Ft x 12.00 Ft | |
| Primary Bedroom | 12.42 Ft x 12.00 Ft | |
| Furnace | 9.08 Ft x 7.50 Ft | |
| Main level | 2pc Bathroom | 5.92 Ft x 4.92 Ft |
| Dining room | 15.00 Ft x 10.08 Ft | |
| Kitchen | 18.17 Ft x 8.83 Ft | |
| Living room | 18.17 Ft x 13.58 Ft |
| Features | |||||
|---|---|---|---|---|---|
| No Smoking Home | Parking | See remarks | |||
| None | |||||

























