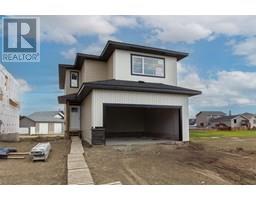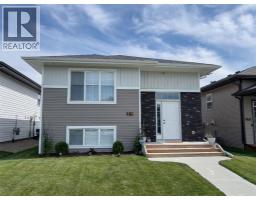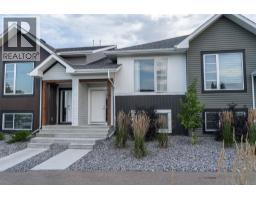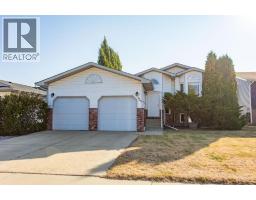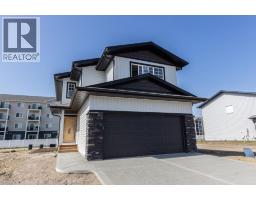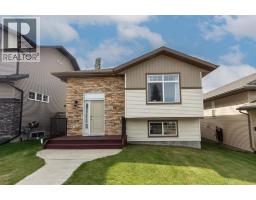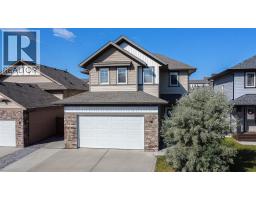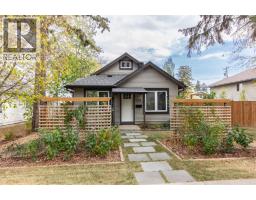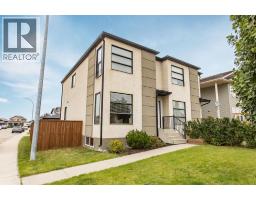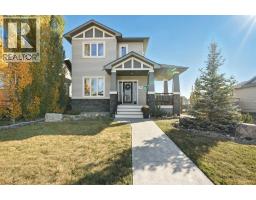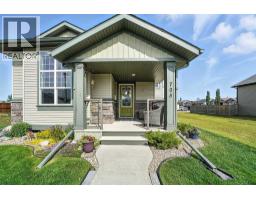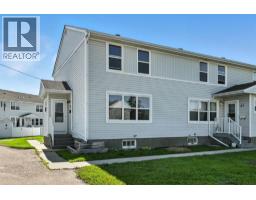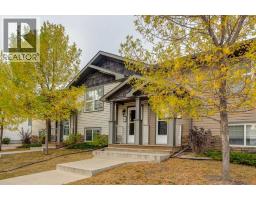114 Redwood Boulevard, Springbrook, Alberta, CA
Address: 114 Redwood Boulevard, Springbrook, Alberta
Summary Report Property
- MKT IDA2245226
- Building TypeRow / Townhouse
- Property TypeSingle Family
- StatusBuy
- Added4 days ago
- Bedrooms2
- Bathrooms2
- Area621 sq. ft.
- DirectionNo Data
- Added On03 Oct 2025
Property Overview
Maintenance free living in Springbrook! If you prefer a small town feel but still need quick access to amenities, this end unit townhome could be the perfect place for you. Just a few minute drive into Gasoline Alley and 5 minutes into the South end of Red Deer, Springbrook is a quiet and quaint community with lots of trails and green space to enjoy. This spotless original owner home shines with pride of ownership and offers a bright and open main floor layout with a large living room, 2 pce bath, open dining space, and well appointed kitchen. A beautiful West facing deck space off the dining area is very private thanks to mature trees and is a great place to enjoy summer evenings. Downstairs you’ll find two spacious bedrooms with 9’ ceilings, a full 4 pce bath, and conveniently located laundry. Two assigned parking stalls out front mean you’re always parking in front of your unit, and snow removal, exterior maintenance, and lawn care are looked after by the condo so you can just lock it and leave it! Condo fees of $325/mo also include insurance, professional maintenance, and garbage removal. This spotless home is a pleasure to show! (id:51532)
Tags
| Property Summary |
|---|
| Building |
|---|
| Land |
|---|
| Level | Rooms | Dimensions |
|---|---|---|
| Basement | Primary Bedroom | 12.58 Ft x 12.17 Ft |
| Bedroom | 10.00 Ft x 12.17 Ft | |
| 4pc Bathroom | 5.42 Ft x 8.50 Ft | |
| Furnace | 9.50 Ft x 7.50 Ft | |
| Main level | Living room | 13.17 Ft x 13.58 Ft |
| Dining room | 9.25 Ft x 14.42 Ft | |
| Kitchen | 11.17 Ft x 8.58 Ft | |
| 2pc Bathroom | 5.92 Ft x 4.92 Ft |
| Features | |||||
|---|---|---|---|---|---|
| Closet Organizers | Other | Refrigerator | |||
| Dishwasher | Stove | Microwave | |||
| Washer & Dryer | None | ||||


















