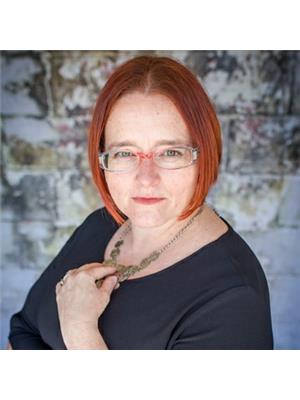18 Poplar Crescent, Springbrook, Alberta, CA
Address: 18 Poplar Crescent, Springbrook, Alberta
Summary Report Property
- MKT IDA2144614
- Building TypeRow / Townhouse
- Property TypeSingle Family
- StatusBuy
- Added9 weeks ago
- Bedrooms3
- Bathrooms2
- Area1150 sq. ft.
- DirectionNo Data
- Added On12 Jul 2024
Property Overview
Delightfully charming and well-maintained 3-bedroom, 2-bath condo flooded with natural light! As you enter, the inviting living room boasts warm hardwood floors and space to entertain family and friends. The kitchen and dining area are bright and infused with the scent of lilac bushes through oversized windows leading to the fully fenced backyard. Recently upgraded, the kitchen retains its excellent cupboard space and storage, complemented by a spacious island for culinary creations.An oversized staircase, with a lift chair for accessibility, leads to the upper level where you'll find three bedrooms - perfect for children, guests, or as office space. The primary bedroom is conveniently located steps away from the main 4-piece bathroom. The Laundry is situated on the lower level within a second 4-piece bathroom, a bonus cold storage room, and potential for future development. The condo does allow pets upon approval. This home faces a treed area and backs onto a small green space allowing extra privacy. (id:51532)
Tags
| Property Summary |
|---|
| Building |
|---|
| Land |
|---|
| Level | Rooms | Dimensions |
|---|---|---|
| Basement | 4pc Bathroom | .00 Ft x .00 Ft |
| Main level | Kitchen | 9.50 Ft x 11.67 Ft |
| Living room | 18.75 Ft x 11.67 Ft | |
| Dining room | 9.25 Ft x 11.67 Ft | |
| Upper Level | 4pc Bathroom | .00 Ft x .00 Ft |
| Bedroom | 9.67 Ft x 8.42 Ft | |
| Bedroom | 8.83 Ft x 11.67 Ft | |
| Primary Bedroom | 13.42 Ft x 11.75 Ft |
| Features | |||||
|---|---|---|---|---|---|
| See remarks | Parking | Refrigerator | |||
| Dishwasher | Stove | Washer & Dryer | |||
| None | |||||
































