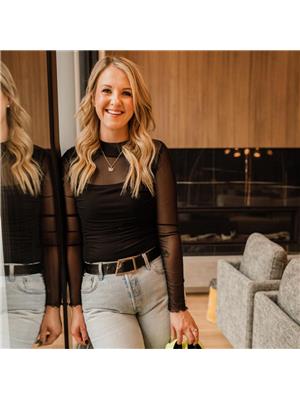618 Maple Crescent, Springbrook, Alberta, CA
Address: 618 Maple Crescent, Springbrook, Alberta
Summary Report Property
- MKT IDA2213486
- Building TypeHouse
- Property TypeSingle Family
- StatusBuy
- Added6 days ago
- Bedrooms3
- Bathrooms1
- Area1135 sq. ft.
- DirectionNo Data
- Added On23 Apr 2025
Property Overview
Welcome to 618 Maple Crescent! A home full of value and charm that’s sure to impress inside and out. This home is an absolute gem in the heart of Springbrook — a quiet and friendly hamlet just minutes south of Red Deer, but a world away in charm. From the moment you pull up, the white picket fence and cheerful curb appeal make you feel right at home. Step inside to find hardwood floors, a bright and spacious living room with a big window that lets in all the south facing sunshine. The kitchen is sweet and functional with a combination of open and closed cupboards and shelving, and the formal dining room is the perfect spot for Sunday dinners or game night with family and friends. With a sliding door going to your impressive backyard, you won’t be disappointed. Upstairs you’ll find three generously sized bedrooms, all with walk-in closets, and a lovely updated four-piece bathroom. The basement is full of potential, with a high-efficiency furnace, copper plumbing, great laundry area, and plenty of storage space. Leave it as is or finish it to add a living room if you’d like. It's the backyard that truly steals the show! Enjoy summer evenings on your big deck, (with gas line hookup option available) relax in the hot tub under the pergola, and make the most of the massive pie-shaped yard — there’s a great sized garden, fire pit, or watch your kids and pets play. Also, there’s no back alley behind. For the car enthusiast looking for more space, or a work area, there’s a heated double detached garage and loads of parking. Additional value includes: new shingles on the garage (2025), central air conditioning, high-efficiency furnace (2015), newer windows (2025) on every level except the basement, hardwood floors throughout, and just a short stroll to the playground and wide open green space. If you’re looking for a home that offers space, value, and small-town warmth with easy access to city conveniences — this is ‘the one’! There’s so much to love. (id:51532)
Tags
| Property Summary |
|---|
| Building |
|---|
| Land |
|---|
| Level | Rooms | Dimensions |
|---|---|---|
| Second level | 4pc Bathroom | 8.25 Ft x 8.08 Ft |
| Bedroom | 13.08 Ft x 8.33 Ft | |
| Bedroom | 8.08 Ft x 11.58 Ft | |
| Primary Bedroom | 10.42 Ft x 11.50 Ft | |
| Basement | Furnace | 21.17 Ft x 22.08 Ft |
| Main level | Dining room | 10.00 Ft x 11.58 Ft |
| Kitchen | 11.92 Ft x 11.58 Ft | |
| Living room | 19.00 Ft x 11.58 Ft |
| Features | |||||
|---|---|---|---|---|---|
| PVC window | Closet Organizers | No Smoking Home | |||
| Detached Garage(2) | Washer | Refrigerator | |||
| Dishwasher | Stove | Dryer | |||
| Central air conditioning | |||||




































