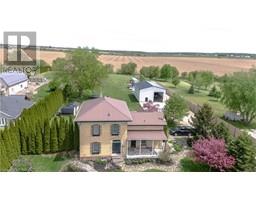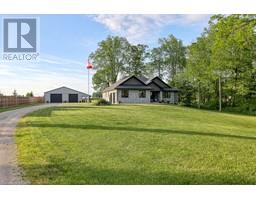11981 WHITTAKER Road Springfield, Springfield, Ontario, CA
Address: 11981 WHITTAKER Road, Springfield, Ontario
Summary Report Property
- MKT ID40634336
- Building TypeHouse
- Property TypeSingle Family
- StatusBuy
- Added12 weeks ago
- Bedrooms4
- Bathrooms2
- Area1766 sq. ft.
- DirectionNo Data
- Added On19 Aug 2024
Property Overview
Room to grow and make this home exactly how you want. With lots of potential this home is more spacious then it appears. With large sunroom at the front and then a spacious living room with a main floor bedroom that could be easily converted to a 2nd living space. The large Kitchen has lots of space and with the original kitchen in-behind, now used as a pantry. This pantry is a dream come true, as it includes a sink, along with more counter and cupboard space. Heading to the back, from the living room, you’ll find the full bathroom/laundry room, plus a mudroom off of the garage now being used as the gym. Upstairs is where you will find 3 bedrooms and a 2-pc bathroom. In addition to all that, there’s a fully-fenced backyard, patio area. It is also hard to miss the large detached garage/workshop. lots of potential this home has within a charming community close parks & school. (id:51532)
Tags
| Property Summary |
|---|
| Building |
|---|
| Land |
|---|
| Level | Rooms | Dimensions |
|---|---|---|
| Second level | Loft | 9'4'' x 7'3'' |
| 2pc Bathroom | 4'3'' x 3'3'' | |
| Bedroom | 18'3'' x 9'8'' | |
| Bedroom | 8'5'' x 12'5'' | |
| Bedroom | 10'11'' x 8'9'' | |
| Main level | Bonus Room | 15'2'' x 7'7'' |
| Den | 12'0'' x 11'4'' | |
| 4pc Bathroom | 10'1'' x 8'3'' | |
| Bedroom | 14'4'' x 12'10'' | |
| Pantry | 8'1'' x 13'10'' | |
| Eat in kitchen | 14'1'' x 13'9'' | |
| Living room | 21'1'' x 15'1'' | |
| Sunroom | 26'11'' x 6'0'' |
| Features | |||||
|---|---|---|---|---|---|
| Detached Garage | Dryer | Refrigerator | |||
| Stove | Washer | Window Coverings | |||
| Central air conditioning | |||||






































