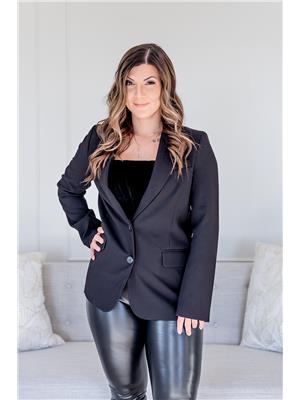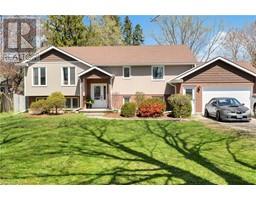11 WEST Street N Springford, Springford, Ontario, CA
Address: 11 WEST Street N, Springford, Ontario
Summary Report Property
- MKT ID40587866
- Building TypeHouse
- Property TypeSingle Family
- StatusBuy
- Added1 weeks ago
- Bedrooms4
- Bathrooms2
- Area1417 sq. ft.
- DirectionNo Data
- Added On18 Jun 2024
Property Overview
Welcome home to 11 West St North in Springford, a charming 4-bedroom, 1 1/2 bath property that offers comfort and space on a generously sized lot Located just 20 minutes from Woodstock and 10 minutes from Tillsonburg. As you approach this lovely home, you'll be greeted by a beautiful covered porch—the perfect spot to enjoy your morning coffee or unwind after a busy day. It’s not just a home; it’s a retreat that welcomes you with open arms. Moving to the exterior, this property features a large, 2-car garage that is both heated and insulated, making it an ideal workspace for projects or simply keeping your vehicles sheltered and secure. The backyard is an absolute delight for those who love outdoor living and entertaining. It boasts a large storage shed, an inviting above-ground pool, and ample yard space to host memorable family gatherings. Whether you're hosting a summer barbecue, enjoying a swim, or simply relishing the great outdoors, this home caters to all aspects of an active and enjoyable lifestyle. (id:51532)
Tags
| Property Summary |
|---|
| Building |
|---|
| Land |
|---|
| Level | Rooms | Dimensions |
|---|---|---|
| Second level | 4pc Bathroom | 8'10'' x 8'3'' |
| Bedroom | 18'0'' x 6'10'' | |
| Bedroom | 8'10'' x 7'8'' | |
| Bedroom | 13'1'' x 9'0'' | |
| Primary Bedroom | 13'0'' x 9'0'' | |
| Basement | Utility room | 26'3'' x 26'11'' |
| Main level | Dining room | 12'9'' x 8'2'' |
| Kitchen | 12'9'' x 9'1'' | |
| Living room | 12'10'' x 28'0'' | |
| 2pc Bathroom | 8'10'' x 10'4'' |
| Features | |||||
|---|---|---|---|---|---|
| Country residential | Attached Garage | Dishwasher | |||
| Dryer | Refrigerator | Stove | |||
| Water softener | Washer | Central air conditioning | |||
























































