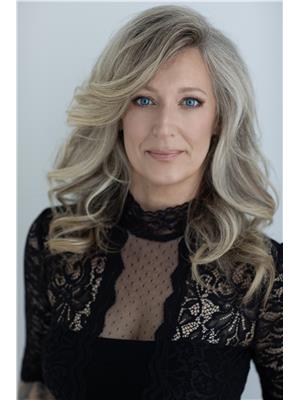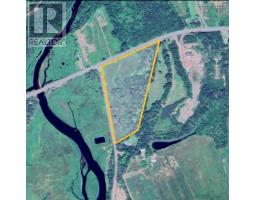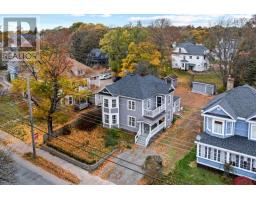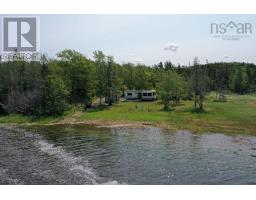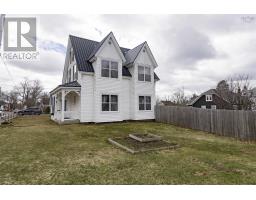36 Cowan, Springhill, Nova Scotia, CA
Address: 36 Cowan, Springhill, Nova Scotia
Summary Report Property
- MKT ID202508260
- Building TypeHouse
- Property TypeSingle Family
- StatusBuy
- Added3 weeks ago
- Bedrooms3
- Bathrooms1
- Area993 sq. ft.
- DirectionNo Data
- Added On17 Apr 2025
Property Overview
Charming Three-Bedroom Home in Springhill ? 36 Cowan St. Welcome to 36 Cowan St., an adorable three-bedroom, one-bath home nestled in the heart of Springhill. This beautifully maintained residence offers a perfect blend of comfort and modern living, making it an excellent choice for first-time buyers or those looking to downsize. As you approach the home, you'll be greeted by a welcoming front veranda, providing a delightful entryway. Step inside to find a cozy entry/porch area, ideal for stowing away coats and boots. The open concept design seamlessly connects the kitchen, living room, and dining area, creating a warm and inviting atmosphere perfect for entertaining or family gatherings. The main floor features a convenient laundry area and showcases newer appliances that make everyday tasks a breeze. Off to the side, you'll discover a lovely patio deck, perfect for enjoying your morning coffee or hosting summer barbecues. Venturing to the second floor, you'll find three spacious bedrooms, including two that have been recently renovated to offer a fresh, modern feel. The immaculate bathroom complements the upper level, providing comfort and convenience. This home has been meticulously audited for energy efficiency, ensuring peace of mind with updates such as a new roof, added insulation, foam spraying in the basement, and new windows. Additionally, the property boasts an extra lot at the back, presenting a fantastic opportunity to create your own private oasis, establish a secondary driveway, or even plan for a garage. Don?t miss out on the chance to call this charming home yours! Schedule a viewing today and experience all that 36 Cowan St. has to offer. (id:51532)
Tags
| Property Summary |
|---|
| Building |
|---|
| Level | Rooms | Dimensions |
|---|---|---|
| Second level | Bedroom | 9.9 x 7.9 |
| Bedroom | 9.6 x 8 | |
| Bedroom | 14.8 x 8.9 | |
| Bath (# pieces 1-6) | 7.7 x 7 | |
| Main level | Porch | 5.2 x 5 |
| Living room | 18.2 x 10.8 | |
| Kitchen | 11.5 x 18.2 | |
| Living room | 12.1 x 6.7 | |
| Laundry / Bath | 6.4 x 6.2 |
| Features | |||||
|---|---|---|---|---|---|
| Gravel | Stove | Dishwasher | |||
| Dryer | Washer | Microwave Range Hood Combo | |||
| Refrigerator | Heat Pump | ||||











































