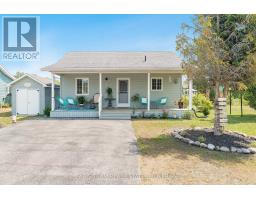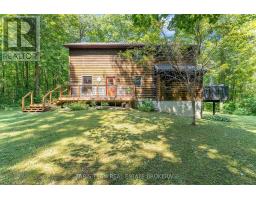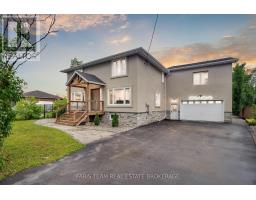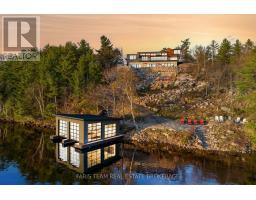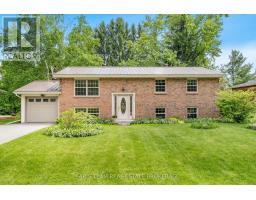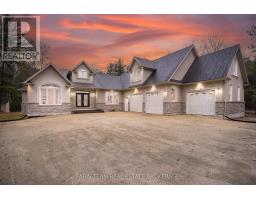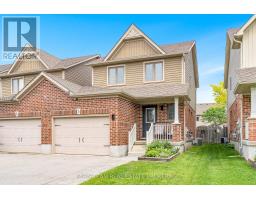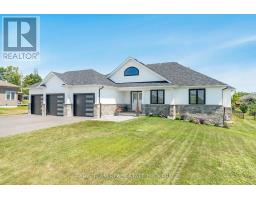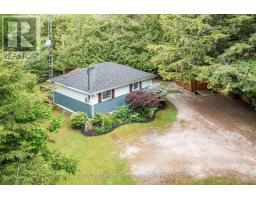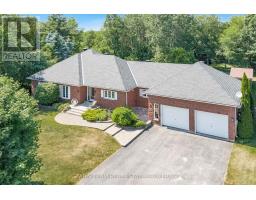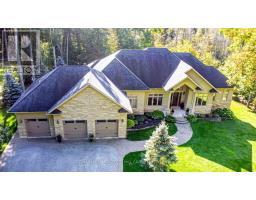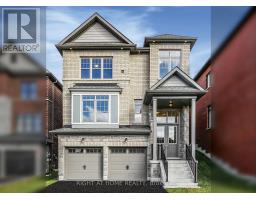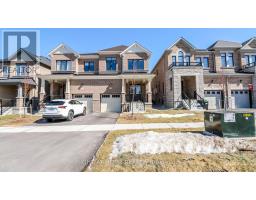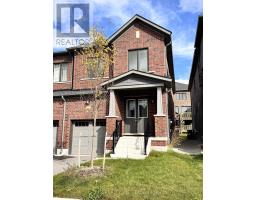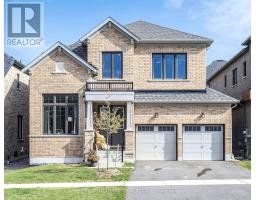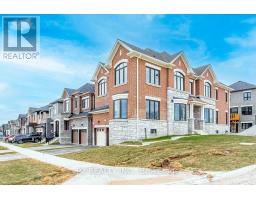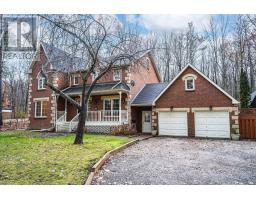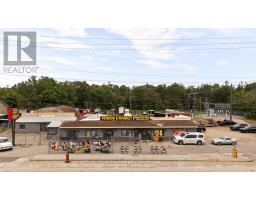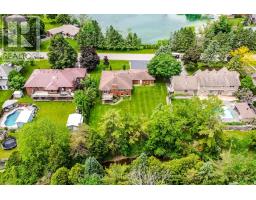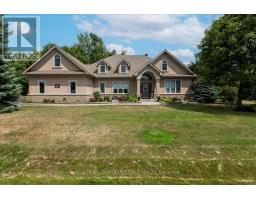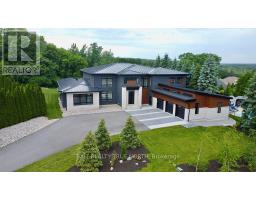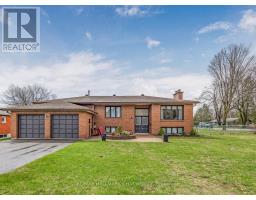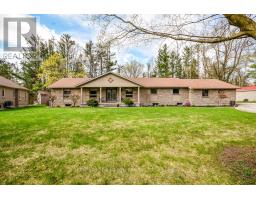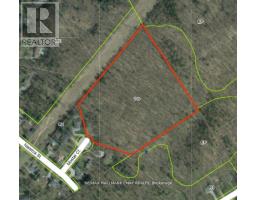8 MALTA CRESCENT, Springwater (Midhurst), Ontario, CA
Address: 8 MALTA CRESCENT, Springwater (Midhurst), Ontario
Summary Report Property
- MKT IDS12379770
- Building TypeHouse
- Property TypeSingle Family
- StatusBuy
- Added23 weeks ago
- Bedrooms4
- Bathrooms3
- Area2000 sq. ft.
- DirectionNo Data
- Added On04 Sep 2025
Property Overview
Top 5 Reasons You Will Love This Home: 1) Tucked away on one of Midhurst's most prestigious roads, this home offers the perfect balance of elegance and serenity in an executive neighbourhood known for its charm and peaceful setting 2) Inside is a bright, open-concept layout where wide plank hardwood floors, detailed trim work, and oversized windows create a welcoming atmosphere filled with natural light 3) The beautifully renovated kitchen is the heart of the home, thoughtfully designed with designer finishes, sleek recessed lights, accent walls, and large windows that make everyday living feel effortless 4) Whether you're hosting a movie night or a family celebration, the spacious basement recreation room delivers the perfect space for relaxing and making memories 5) Outside, a fully fenced backyard invites you to unwind, complete with plenty of room to entertain, a private hot tub area, and the kind of space that turns everyday moments into something special. 2,164 above grade sq.ft. plus a finished basement. Visit our website for more detailed information. (id:51532)
Tags
| Property Summary |
|---|
| Building |
|---|
| Land |
|---|
| Level | Rooms | Dimensions |
|---|---|---|
| Second level | Primary Bedroom | 4.98 m x 3.59 m |
| Bedroom | 3.67 m x 3.51 m | |
| Bedroom | 3.59 m x 2.58 m | |
| Bedroom | 3.54 m x 3.53 m | |
| Basement | Exercise room | 3.87 m x 3.38 m |
| Den | 3.18 m x 2.43 m | |
| Recreational, Games room | 8.2 m x 7.07 m | |
| Main level | Kitchen | 5.18 m x 3.35 m |
| Dining room | 4.79 m x 3.35 m | |
| Living room | 5.86 m x 3.66 m | |
| Office | 3.65 m x 3.64 m | |
| Laundry room | 3.28 m x 1.72 m |
| Features | |||||
|---|---|---|---|---|---|
| Attached Garage | Garage | Dishwasher | |||
| Dryer | Stove | Washer | |||
| Refrigerator | Central air conditioning | ||||







































