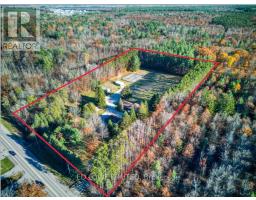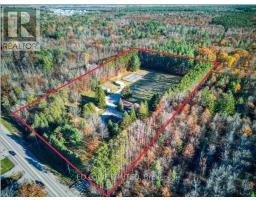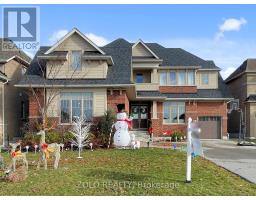43 FOYSTON PARK CIRCLE, Springwater (Minesing), Ontario, CA
Address: 43 FOYSTON PARK CIRCLE, Springwater (Minesing), Ontario
4 Beds2 Baths1100 sqftStatus: Buy Views : 353
Price
$799,900
Summary Report Property
- MKT IDS12374819
- Building TypeHouse
- Property TypeSingle Family
- StatusBuy
- Added17 weeks ago
- Bedrooms4
- Bathrooms2
- Area1100 sq. ft.
- DirectionNo Data
- Added On10 Oct 2025
Property Overview
FAMILY FRIENDLY RAISED BUNGALOW IN A QUIET COMMUNITY IN MINESING. BRIGHT AND OPEN HOME ON A LARGE, MATURE 98' X 152' TREED LOT. NO THROUGH TRAFFIC. EXCELLENT ACCESS TO BARRIE, WASAGA BEACH, COLLINGWOOD OR A TORONTO WEST COMMUTE. LOCAL HIKING, GOLF, SKIING AND OTHER RECREATIONAL ACTIVITIES ARE EASILY ACCESSIBLE. THIS HOME FEATURES 3 PLUS 1 BEDROOMS, HARDWOOD FLOORS, A GAS FIREPLACE IN THE COZY BASEMENT REC ROOM, MAIN FLOOR LAUNDRY, LARGE BASEMENT WORKSHOP OR ???, INSIDE ENTRY TO YOUR 2 CAR GARAGE, MAIN FLOOR FAMILY ROOM/ENCLOSED PORCH W/ VAULTED CEILING, GAS HEAT / C/AIR, AND MUCH MORE. GRAB BAR IN SHOWER. FRIDGE, STOVE, DISHWASHER AND MICROWAVE ARE INCLUDED. QUICK CLOSING AVAILABLE. (id:51532)
Tags
| Property Summary |
|---|
Property Type
Single Family
Building Type
House
Storeys
1
Square Footage
1100 - 1500 sqft
Community Name
Minesing
Title
Freehold
Land Size
98.4 x 152.6 Acre|under 1/2 acre
Parking Type
Attached Garage,Garage,Inside Entry
| Building |
|---|
Bedrooms
Above Grade
3
Below Grade
1
Bathrooms
Total
4
Partial
1
Interior Features
Appliances Included
Central Vacuum, Water Heater, Dishwasher, Microwave, Stove, Refrigerator
Flooring
Hardwood, Ceramic, Laminate
Basement Type
Full (Partially finished)
Building Features
Features
Wooded area, Flat site, Level
Foundation Type
Concrete
Style
Detached
Architecture Style
Raised bungalow
Square Footage
1100 - 1500 sqft
Building Amenities
Fireplace(s)
Structures
Deck, Patio(s), Porch, Shed
Heating & Cooling
Cooling
Central air conditioning
Heating Type
Forced air
Utilities
Utility Type
Cable(Available),Electricity(Installed)
Utility Sewer
Septic System
Water
Municipal water
Exterior Features
Exterior Finish
Brick, Vinyl siding
Neighbourhood Features
Community Features
Community Centre
Amenities Nearby
Golf Nearby, Park, Place of Worship, Schools, Ski area
Parking
Parking Type
Attached Garage,Garage,Inside Entry
Total Parking Spaces
6
| Land |
|---|
Other Property Information
Zoning Description
RES
| Level | Rooms | Dimensions |
|---|---|---|
| Basement | Workshop | 7.25 m x 6.76 m |
| Recreational, Games room | 7.33 m x 3.66 m | |
| Bedroom 4 | 3.35 m x 3.29 m | |
| Main level | Living room | 5.97 m x 3.92 m |
| Family room | 4.13 m x 3.33 m | |
| Kitchen | 4.29 m x 2.24 m | |
| Dining room | 2.8 m x 2.8 m | |
| Primary Bedroom | 4.36 m x 2.95 m | |
| Bedroom 2 | 3.76 m x 2.83 m | |
| Bedroom 3 | 2.7 m x 2.52 m | |
| Bathroom | 2.5 m x 2 m | |
| In between | Laundry room | 2.26 m x 1.96 m |
| Foyer | 2.15 m x 2.02 m | |
| Bathroom | 2 m x 2 m |
| Features | |||||
|---|---|---|---|---|---|
| Wooded area | Flat site | Level | |||
| Attached Garage | Garage | Inside Entry | |||
| Central Vacuum | Water Heater | Dishwasher | |||
| Microwave | Stove | Refrigerator | |||
| Central air conditioning | Fireplace(s) | ||||






















