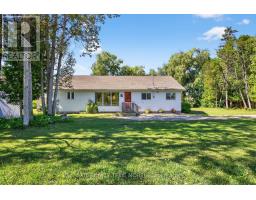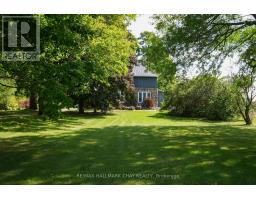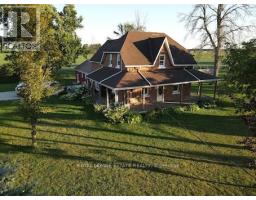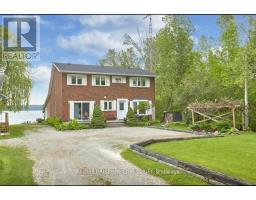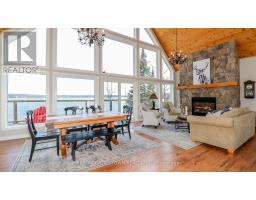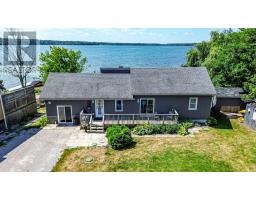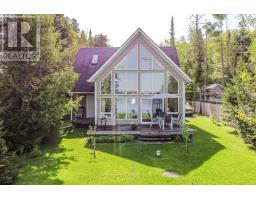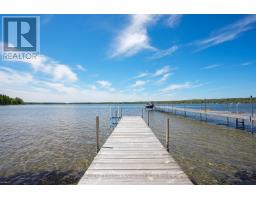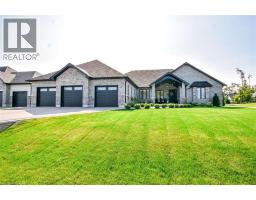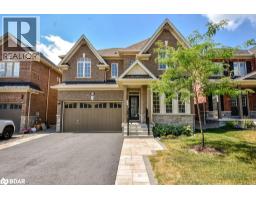104 - 2920 OLD PENETANGUISHENE ROAD, Springwater, Ontario, CA
Address: 104 - 2920 OLD PENETANGUISHENE ROAD, Springwater, Ontario
Summary Report Property
- MKT IDS12359522
- Building TypeMobile Home
- Property TypeSingle Family
- StatusBuy
- Added3 weeks ago
- Bedrooms1
- Bathrooms1
- Area0 sq. ft.
- DirectionNo Data
- Added On22 Aug 2025
Property Overview
Experience the ultimate in comfort and style with this 2019 Keystone Montana High Country 330RL fifth wheel located within Camp Hideaway! Measuring 37'4" in length with three power slideouts, this unit offers a bright, open-concept design featuring a central kitchen island with double sink, theater seating, free standing dinette, fireplace, and a rear tri-fold sofa for additional sleeping capacity. The front bedroom provides a walk-around king bed, full wardrobe with washer hookup, and dresser storage. The bathroom is equipped with a large shower, vanity with double sinks, and storage. Built for extended stays, this model includes generous tank capacities (66-gallon fresh, 98-gallon grey, 49-gallon black) and dual 30 lb propane tanks. The seller has further enhanced the property with a modern stone patio and firepit area, a platform deck perfect for outdoor entertaining, and a fully insulated shed/bunkie with hydro. If you're seeking a seasonal getaway with dirt cheap fees, this setup delivers comfort, quality, and thoughtful upgrades. Orr Lake Park is also within walking distance and offers a large park and playground area, and water access. (id:51532)
Tags
| Property Summary |
|---|
| Building |
|---|
| Level | Rooms | Dimensions |
|---|---|---|
| Main level | Bedroom | 2.44 m x 2.44 m |
| Features | |||||
|---|---|---|---|---|---|
| Level lot | Wooded area | Flat site | |||
| Paved yard | No Garage | Microwave | |||
| Range | Stove | Refrigerator | |||
| Central air conditioning | Fireplace(s) | ||||


























