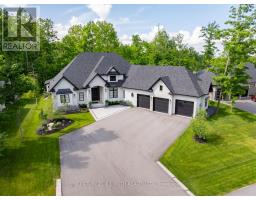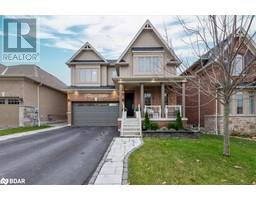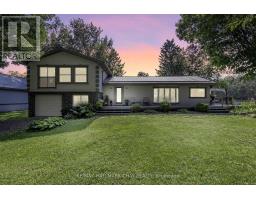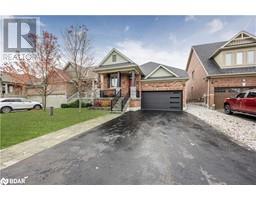167 TRAIL BOULEVARD, Springwater, Ontario, CA
Address: 167 TRAIL BOULEVARD, Springwater, Ontario
Summary Report Property
- MKT IDS9261627
- Building TypeHouse
- Property TypeSingle Family
- StatusBuy
- Added17 weeks ago
- Bedrooms4
- Bathrooms4
- Area0 sq. ft.
- DirectionNo Data
- Added On20 Aug 2024
Property Overview
This New 4 Bedroom Home Is Approximately close to 3500 Sq Ft And Located In The Prestigious Community Of Stonemanor Woods. Double Door Entry. Main Floor Boasts High Smooth Ceilings, A Chef's Kitchen has a huge pantry area and server With Large Center Island And A Breakfast Area. Walk-Out To a pool size and more Backyard Perfect For Summer Entertaining. Family Room open to above With A Fireplace For Those Cozy Nights. Separate Dining Area. The Sun-Filled Library with wall to wall windows.Also a Living room as well, 2nd Floor Features, The huge Primary Bedroom Awaiting Your Personal Touch With A 5Pc En-suite And His/Her Walk-In Closets. You Have Another Four Generously Sized Bedrooms And Another 3 Full Bathrooms. The Untouched Basement Is Ready to be turned into your entertainment dreams. This Home Is Move-In Ready so stop looking and start moving.... **** EXTRAS **** All High end Stainless steel appliances washer and dryer (id:51532)
Tags
| Property Summary |
|---|
| Building |
|---|
| Land |
|---|
| Level | Rooms | Dimensions |
|---|---|---|
| Second level | Primary Bedroom | 4.26 m x 6.09 m |
| Bedroom 2 | 3.96 m x 3.96 m | |
| Bedroom 3 | 4.54 m x 3.84 m | |
| Bedroom 4 | 3.74 m x 4.17 m | |
| Main level | Great room | 4.78 m x 5.48 m |
| Kitchen | 4.87 m x 3.35 m | |
| Dining room | 3.74 m x 3.84 m | |
| Living room | 3.74 m x 3.53 m | |
| Library | 3.53 m x 2.74 m | |
| Laundry room | 3.65 m x 1.54 m |
| Features | |||||
|---|---|---|---|---|---|
| Carpet Free | Attached Garage | ||||




















































