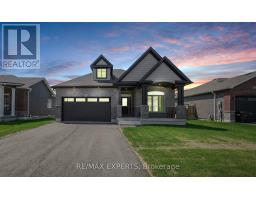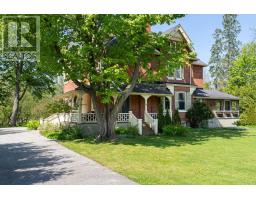37 PADDY DUNNS CIRCLE, Springwater, Ontario, CA
Address: 37 PADDY DUNNS CIRCLE, Springwater, Ontario
Summary Report Property
- MKT IDS9054228
- Building TypeHouse
- Property TypeSingle Family
- StatusBuy
- Added14 weeks ago
- Bedrooms5
- Bathrooms4
- Area0 sq. ft.
- DirectionNo Data
- Added On12 Aug 2024
Property Overview
An exquisite open concept ranch bungalow featuring 3 bedrooms upstairs and 2 bedrooms downstairs, complemented by 4 full bathrooms. This home boasts a chef kitchen equipped with a large island and quartz countertops, ideal for the family and culinary enthusiasts. The interior has hardwood on all levels, adding a touch of elegance and the porcelain floors in all bathrooms and laundry area are heated. Experience the convenience of home automation and enjoy the expansive views provided by large windows. The fully finished basement includes a custom-made wall unit in the very large family room and a personal gym area. Outdoors, the property offers a stunning 2000 sq feet of interlock decking, a 16.5' x 40' fiberglass inground heated saltwater pool, and a lower composite deck with a hot tub. Additionally, there is an upper composite deck perfect for lounging and BBQs. The heated triple car garage is equipped with a Tesla charging station, making this home both luxurious and practical. (id:51532)
Tags
| Property Summary |
|---|
| Building |
|---|
| Land |
|---|
| Level | Rooms | Dimensions |
|---|---|---|
| Basement | Recreational, Games room | 6.31 m x 9364 m |
| Exercise room | 4.45 m x 5.96 m | |
| Bedroom 3 | 3.37 m x 3.84 m | |
| Bedroom 4 | 3.37 m x 3.98 m | |
| Main level | Kitchen | 4.04 m x 6.66 m |
| Dining room | 3.43 m x 3.94 m | |
| Living room | 5.61 m x 6.06 m | |
| Bedroom | 3.05 m x 3.87 m | |
| Bedroom 2 | 3.14 m x 3 m | |
| Primary Bedroom | 3.92 m x 4.91 m |
| Features | |||||
|---|---|---|---|---|---|
| Conservation/green belt | Attached Garage | Water Heater | |||
| Water softener | Garage door opener remote(s) | Range | |||
| Dryer | Freezer | Refrigerator | |||
| Washer | Central air conditioning | Air exchanger | |||




























































