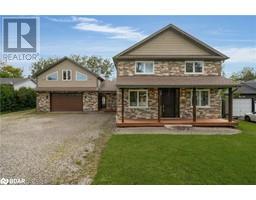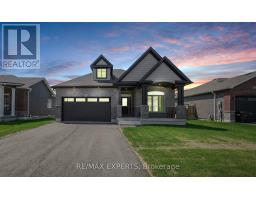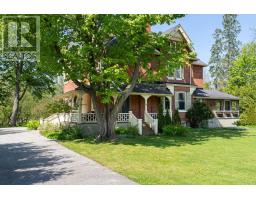41 HEATHERWOOD DRIVE, Springwater, Ontario, CA
Address: 41 HEATHERWOOD DRIVE, Springwater, Ontario
Summary Report Property
- MKT IDS9009149
- Building TypeHouse
- Property TypeSingle Family
- StatusBuy
- Added18 weeks ago
- Bedrooms6
- Bathrooms5
- Area0 sq. ft.
- DirectionNo Data
- Added On14 Jul 2024
Property Overview
Welcome to a luxurious haven nestled in the prestigious Midhurst neighborhood, where striking curb appeal meets refined elegance. This exquisite home offers a grand triple-car garage and a large backyard, providing the perfect blend of space and sophistication. Inside, you will find a breathtaking primary bedroom suite complete with a lavish ensuite, walk-in closets, and a personal wet bar, alongside a cozy living room space a perfect retreat after a long day. The flowing layout features spacious family bedrooms with generously sized windows and ample closets, making it ideal for a growing family. The fully finished basement is an entertainers dream, showcasing a recreation room with enough space for a pool table, a wet bar, a full bathroom, and two additional bedrooms. This luxurious space is perfect for hosting guests and creating unforgettable memories. Situated in an enviable location close to in-town amenities, shopping, the Springwater Public Library, local schools, and restaurants, this home offers 4,804 square feet of beautifully finished living space. Don't miss the opportunity to make this luxurious residence your own. (id:51532)
Tags
| Property Summary |
|---|
| Building |
|---|
| Level | Rooms | Dimensions |
|---|---|---|
| Second level | Bedroom 4 | 4.08 m x 3.79 m |
| Primary Bedroom | 5.53 m x 4.19 m | |
| Den | 3.33 m x 3 m | |
| Bedroom 2 | 5.54 m x 4.18 m | |
| Bedroom 3 | 4.79 m x 3.63 m | |
| Basement | Recreational, Games room | 11.49 m x 5.36 m |
| Main level | Kitchen | 4.2 m x 3.73 m |
| Dining room | 6.6 m x 3.78 m | |
| Living room | 7.89 m x 4.61 m | |
| Office | 3.79 m x 3.35 m | |
| Laundry room | 4.62 m x 2.18 m | |
| Mud room | 3.52 m x 2.14 m |
| Features | |||||
|---|---|---|---|---|---|
| Attached Garage | Dishwasher | Dryer | |||
| Microwave | Refrigerator | Stove | |||
| Washer | Window Coverings | Central air conditioning | |||
| Fireplace(s) | |||||






























































