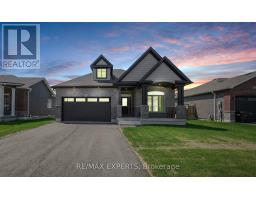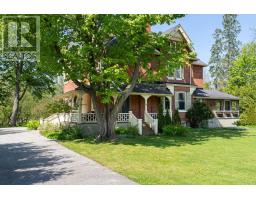42 OLIVER'S MILL DRIVE, Springwater, Ontario, CA
Address: 42 OLIVER'S MILL DRIVE, Springwater, Ontario
6 Beds7 Baths0 sqftStatus: Buy Views : 834
Price
$1,499,900
Summary Report Property
- MKT IDS9237845
- Building TypeHouse
- Property TypeSingle Family
- StatusBuy
- Added13 weeks ago
- Bedrooms6
- Bathrooms7
- Area0 sq. ft.
- DirectionNo Data
- Added On20 Aug 2024
Property Overview
Time To Call This Beauty Your Home! Situated On A Premium 62 by 147 ft Lot In Prestigious Stonemanor Woods! Facing the Park& Greenspace! appox 4100+ 2000 finished bst Of Luxury! Main Fl Features 10 Ceiling, Stunning Kitchen Top of the line Appliances, W/I Pantry, Butler's Pantry, Gorgeous Modern Tile & Hardwood Floors, 2nd Floor Has 9 Ft Ceiling, Large Bdrms W/ Ensuite & W/I Closet, Laundry! Bsmt 9 Ft Ceiling, Separate Entrance! Wainscoting, Coffer ceiling, Fireplace Fully Upgraded Luxurious! **** EXTRAS **** Stunning Custom Cabinetries, 200AMP, Direct facing the park, 2 laundries, 2 kitchens, 4+2 bed and 6.5 Bath Finished separated entrance basement with in law suite capability. $350K plus non-comprised details (id:51532)
Tags
| Property Summary |
|---|
Property Type
Single Family
Building Type
House
Storeys
2
Community Name
Centre Vespra
Title
Freehold
Land Size
62.01 x 147.64 FT|under 1/2 acre
Parking Type
Attached Garage
| Building |
|---|
Bedrooms
Above Grade
4
Below Grade
2
Bathrooms
Total
6
Partial
1
Interior Features
Appliances Included
Garage door opener remote(s), Window Coverings
Flooring
Hardwood, Ceramic
Basement Features
Separate entrance
Basement Type
N/A (Finished)
Building Features
Foundation Type
Concrete
Style
Detached
Building Amenities
Fireplace(s)
Heating & Cooling
Cooling
Central air conditioning
Heating Type
Forced air
Utilities
Utility Type
Cable(Installed),Sewer(Installed)
Utility Sewer
Sanitary sewer
Water
Municipal water
Exterior Features
Exterior Finish
Brick, Stone
Parking
Parking Type
Attached Garage
Total Parking Spaces
9
| Land |
|---|
Lot Features
Fencing
Fenced yard
Other Property Information
Zoning Description
Res
| Level | Rooms | Dimensions |
|---|---|---|
| Second level | Primary Bedroom | 6.71 m x 4.36 m |
| Bedroom 2 | 3.66 m x 5.12 m | |
| Bedroom 3 | 4.05 m x 3.96 m | |
| Bedroom 4 | 4.88 m x 3.96 m | |
| Basement | Living room | 8.8 m x 4 m |
| Bedroom | 3.66 m x Measurements not available | |
| Bedroom 2 | 5 m x 3.35 m | |
| Main level | Living room | 4.26 m x 7.01 m |
| Kitchen | 3.05 m x 4.57 m | |
| Great room | 4.88 m x 5.79 m | |
| Office | 3.54 m x 3.05 m | |
| Eating area | 3.05 m x 4.57 m |
| Features | |||||
|---|---|---|---|---|---|
| Attached Garage | Garage door opener remote(s) | Window Coverings | |||
| Separate entrance | Central air conditioning | Fireplace(s) | |||




























































