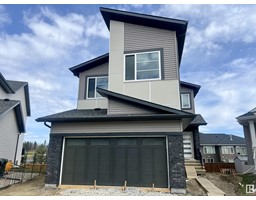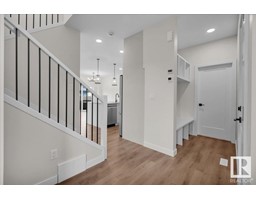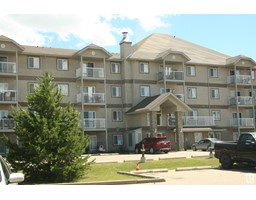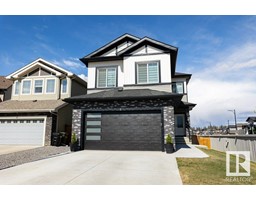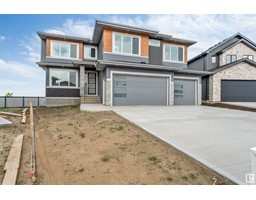23 DEER PARK PT Deer Park_SPGR, Spruce Grove, Alberta, CA
Address: 23 DEER PARK PT, Spruce Grove, Alberta
Summary Report Property
- MKT IDE4442437
- Building TypeHouse
- Property TypeSingle Family
- StatusBuy
- Added3 weeks ago
- Bedrooms3
- Bathrooms3
- Area1527 sq. ft.
- DirectionNo Data
- Added On14 Jun 2025
Property Overview
Located in a quiet Deer Park cul de sac on a pie lot, find this beautiful 1500+sf BUNGALOW home with a FF basement. Lovingly cared for, this open concept home offers 3 bdrms, 3 baths and an oversized 24x22 garage with radiant heat. Upon entering the spacious foyer, there is a bright flex room adjacent to the entry. You will be in awe of the beauty that the living room has with the vaulted ceilings, fireplace and sunshine that many windows bring. Enter the master bedroom through double french doors into your massive retreat with a large closet, sitting area, 4 pce ensuite including a huge soaker tub. Huge mud room off the garage with MAIN FLOOR LAUNDRY. The spacious kitchen boasts granite, a gas stove, generous dining area, high end appliances and pantry. The dining room has patio doors that open to a massive covered deck overlooking the beautiful private fenced yard. The basement has 2 bedrooms, huge FR with corner gas fireplace and lots of storage. AIR CONDITIONING. Shingles were done in 2020. (id:51532)
Tags
| Property Summary |
|---|
| Building |
|---|
| Land |
|---|
| Level | Rooms | Dimensions |
|---|---|---|
| Basement | Family room | 8.3 m x 8.3 m |
| Bedroom 2 | 4.21 m x 3.53 m | |
| Bedroom 3 | 3.56 m x 3.46 m | |
| Storage | 3.74 m x 7.25 m | |
| Main level | Living room | 6.13 m x 4.22 m |
| Dining room | 4.06 m x 3.6 m | |
| Kitchen | 4.32 m x 3.18 m | |
| Den | 3.98 m x 3.66 m | |
| Primary Bedroom | 6.33 m x 3.73 m | |
| Laundry room | 3.66 m x 2.6 m |
| Features | |||||
|---|---|---|---|---|---|
| Cul-de-sac | Treed | No back lane | |||
| No Smoking Home | Attached Garage | Heated Garage | |||
| Oversize | Dishwasher | Dryer | |||
| Garage door opener | Microwave Range Hood Combo | Refrigerator | |||
| Storage Shed | Gas stove(s) | Washer | |||
| Central air conditioning | |||||









































































