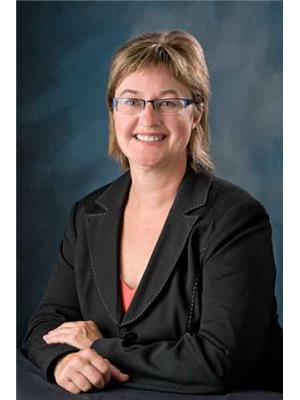43 ASHBURY CR Jesperdale, Spruce Grove, Alberta, CA
Address: 43 ASHBURY CR, Spruce Grove, Alberta
Summary Report Property
- MKT IDE4416528
- Building TypeHouse
- Property TypeSingle Family
- StatusBuy
- Added6 hours ago
- Bedrooms4
- Bathrooms3
- Area2208 sq. ft.
- DirectionNo Data
- Added On22 Dec 2024
Property Overview
UPGRADED NEW HOME LOCATED IN THE COMMUNITY OF JESPERDALE ! This home boasts over 2200 sq/ft with 4 bedrooms, 2.5 full baths, bonus room & 9ft ceilings on all three levels. Main floor offers luxury vinyl plank flooring, half bath, Bedroom / den perfect for small office or hobby room, family room with fireplace, kitchen with modern cabinetry, quartz countertops, island, stainless steel appliances and walk-through pantry is made for cooking family meals & entertaining. Spacious dinning area with ample sunlight is perfect for get togethers. Walk up stairs to master bedroom with 5 piece ensuite/spacious walk in closet, 2 bedrooms with walk in closests, full bath, laundry, study nook, & bonus room. Unfinished basement with separate entrance & roughed in bathroom is waiting for creative ideas. Your dream home awaits. Includes, WIRELESS SPEAKERS/ TRIPLE PANE WINDOWS/ DECK/ GAS FOR BBQ Spruce Grove is dynamic city with, many amenities, public transit to Edmonton, & more than 40 km of trails. (id:51532)
Tags
| Property Summary |
|---|
| Building |
|---|
| Level | Rooms | Dimensions |
|---|---|---|
| Main level | Living room | 3.65 × 4.52 |
| Dining room | 3.29 × 2.69 | |
| Kitchen | 3.20 × 4.50 | |
| Bedroom 4 | 2.82 × 2.71 | |
| Bonus Room | 3.89 × 3.37 | |
| Upper Level | Primary Bedroom | 3.73 × 4.91 |
| Bedroom 2 | 2.91 × 3.91 | |
| Bedroom 3 | 4.26 × 3.64 |
| Features | |||||
|---|---|---|---|---|---|
| Closet Organizers | No Animal Home | No Smoking Home | |||
| Attached Garage | Dishwasher | Dryer | |||
| Garage door opener remote(s) | Garage door opener | Hood Fan | |||
| Microwave | Refrigerator | Stove | |||
| Washer | Ceiling - 9ft | ||||












































































