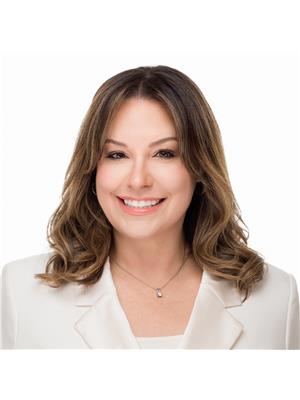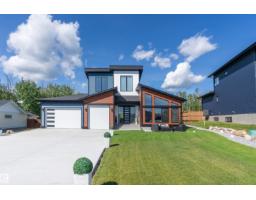68 GREYSTONE CR Grove Meadows, Spruce Grove, Alberta, CA
Address: 68 GREYSTONE CR, Spruce Grove, Alberta
Summary Report Property
- MKT IDE4445509
- Building TypeHouse
- Property TypeSingle Family
- StatusBuy
- Added2 weeks ago
- Bedrooms4
- Bathrooms4
- Area1755 sq. ft.
- DirectionNo Data
- Added On02 Aug 2025
Property Overview
Immaculate 2-storey on a quiet cul-de-sac just steps away from Jubilee Park! This home has been lovingly maintained by its original owner & includes 4-beds, 4 baths, a fully finished WALK-OUT BASEMENT & custom brick accents throughout! Discover an inviting main floor featuring a spacious kitchen with quartz countertops, gas range & corner pantry. Enjoy the convenience of main floor laundry & a 2-piece powder room. Upstairs, you’ll find a sun-soaked bonus room & three generous bedrooms. The primary suite includes his & hers closets & a luxurious ensuite with a corner soaker tub. The walk-out basement adds even more living space with a large bedroom & bathroom. Enjoy two expansive decks & stunning yard with mature trees & beautiful landscaping. Additional features include A/C, fresh paint, new carpet upstairs, a double attached garage & an extra-large parking pad for your convenience. Located near schools, playgrounds & all the amenities of Greystone, this is the perfect family home you’ve been waiting for! (id:51532)
Tags
| Property Summary |
|---|
| Building |
|---|
| Land |
|---|
| Level | Rooms | Dimensions |
|---|---|---|
| Basement | Family room | 4.62 m x 9.35 m |
| Bedroom 4 | 3.12 m x 4.56 m | |
| Main level | Living room | 2.7 m x 4.48 m |
| Dining room | 2.89 m x 3.45 m | |
| Kitchen | 3.33 m x 3.52 m | |
| Laundry room | 1.72 m x 2 m | |
| Upper Level | Primary Bedroom | 3.63 m x 4.17 m |
| Bedroom 2 | 3.73 m x 2.71 m | |
| Bedroom 3 | 4.07 m x 3.03 m | |
| Bonus Room | 4.23 m x 5.21 m |
| Features | |||||
|---|---|---|---|---|---|
| Cul-de-sac | No Animal Home | Attached Garage | |||
| Dishwasher | Dryer | Garage door opener remote(s) | |||
| Garage door opener | Microwave Range Hood Combo | Refrigerator | |||
| Gas stove(s) | Washer | Window Coverings | |||
| Walk out | Central air conditioning | ||||



















































































