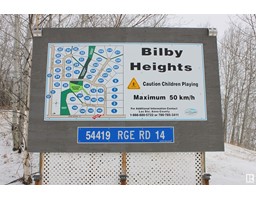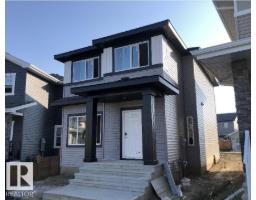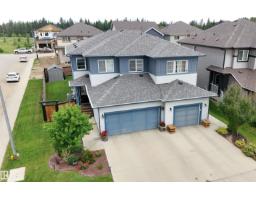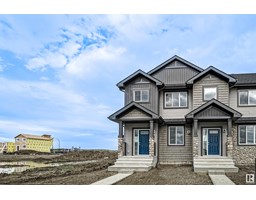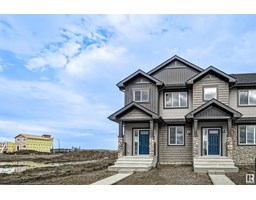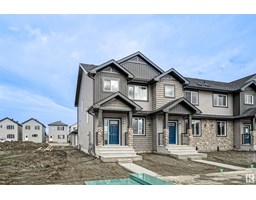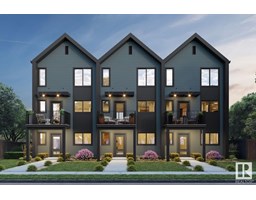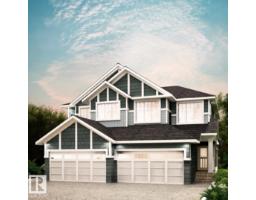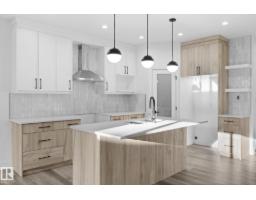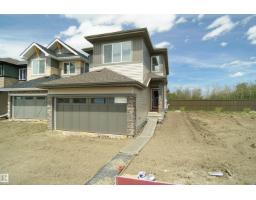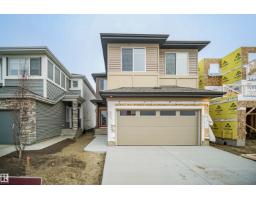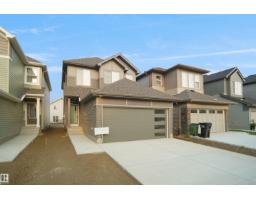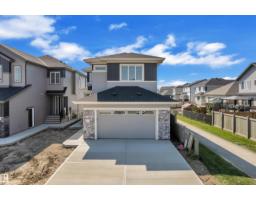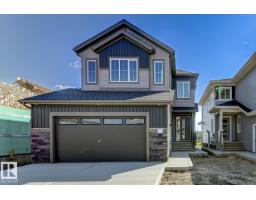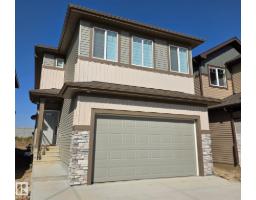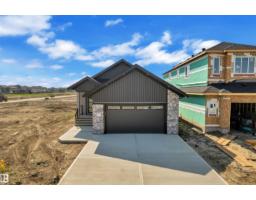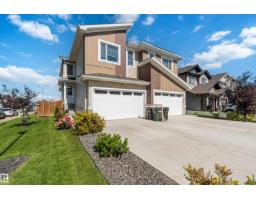7 FIELDSTONE CV Fieldstone, Spruce Grove, Alberta, CA
Address: 7 FIELDSTONE CV, Spruce Grove, Alberta
Summary Report Property
- MKT IDE4453986
- Building TypeHouse
- Property TypeSingle Family
- StatusBuy
- Added5 weeks ago
- Bedrooms3
- Bathrooms4
- Area1719 sq. ft.
- DirectionNo Data
- Added On21 Aug 2025
Property Overview
Welcome to your dream home! This fully finished w/o bungalow with 3200 sq ft of total living space offers the perfect blend of comfort and style. With 2 spacious bedrooms on the main level, both with their own en-suite and 1 additional bedroom + Den downstairs, there's plenty of room for family and guests. The heart of the home features a well-appointed kitchen that will inspire your inner chef. With ample counter space, modern appliances, and an inviting breakfast bar, family gatherings and entertaining friends will be a breeze! Unwind in the large living room whether it’s cozying up with a good book or enjoying a movie night, this space is perfect for creating lasting memories. Located in the private, sought-after neighborhood of Fieldstone and a 2 minute walk to the beautiful links golf course clubhouse, this home is perfect for both relaxation and recreation. Whether you're hosting summer barbecues on the deck or cozying up by the fireplace in winter, this home is ready to create lasting memories. (id:51532)
Tags
| Property Summary |
|---|
| Building |
|---|
| Land |
|---|
| Level | Rooms | Dimensions |
|---|---|---|
| Basement | Den | 4.41 m x 3.56 m |
| Bedroom 3 | 5.53 m x 3.9 m | |
| Recreation room | 9.22 m x 8 m | |
| Main level | Living room | 5.3 m x 7.32 m |
| Dining room | 4.36 m x 3.85 m | |
| Kitchen | 3.79 m x 4.06 m | |
| Primary Bedroom | 5.79 m x 5.02 m | |
| Bedroom 2 | 4.02 m x 4.35 m |
| Features | |||||
|---|---|---|---|---|---|
| Cul-de-sac | Corner Site | Attached Garage | |||
| Dishwasher | Dryer | Garage door opener remote(s) | |||
| Garage door opener | Refrigerator | Stove | |||
| Washer | Window Coverings | Walk out | |||































































