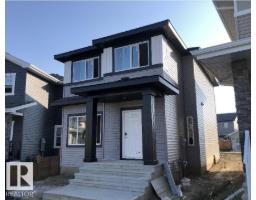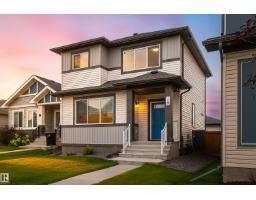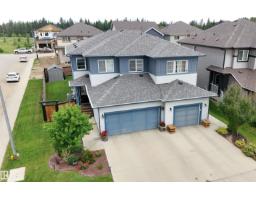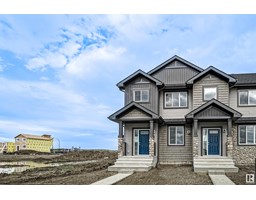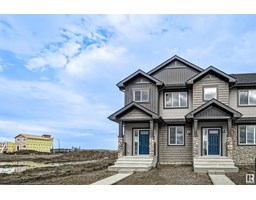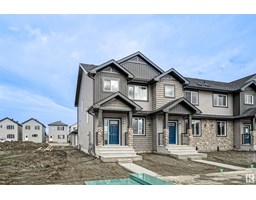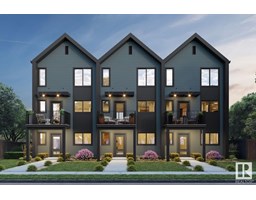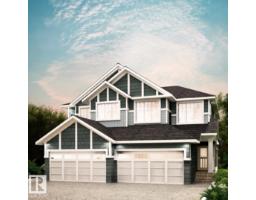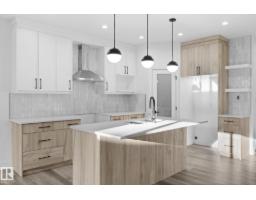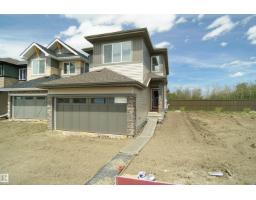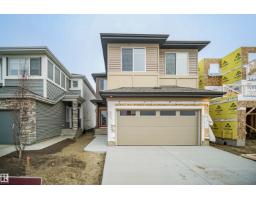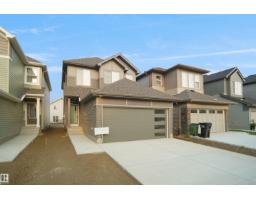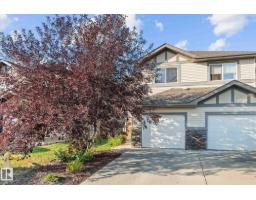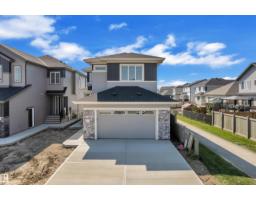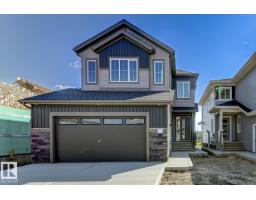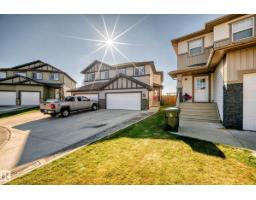75 WOODSIDE CR Woodhaven_SPGR, Spruce Grove, Alberta, CA
Address: 75 WOODSIDE CR, Spruce Grove, Alberta
Summary Report Property
- MKT IDE4460923
- Building TypeHouse
- Property TypeSingle Family
- StatusBuy
- Added23 hours ago
- Bedrooms5
- Bathrooms3
- Area2206 sq. ft.
- DirectionNo Data
- Added On05 Oct 2025
Property Overview
IMMACULATE EXECUTIVE PROPERTY FACING ONTO THE PARK! WELCOME TO ONE OF SPRUCE GROVE'S BEST; 75 WOODSIDE CRESCENT! THIS AMAZING SPLIT LEVEL HAS 5 BEDROOMS, 3 BATHS & WELL OVER 2200 SQ FT OF LIVING SPACE. FEATURING VAULTED CEILINGS & WONDERFUL WINDOWS THROUGHOUT - IT IS SURE TO PLEASE. M/F OFFERS A GOOD SIZE ENTRY, THE DELIGHTFUL DINING ROOM ADJOINS THE LIVING ROOM & THE CONTEMPORARY KITCHEN FEATURES CRISP WHITE CABNETRY, A CENTER ISLAND, NEWER APPLIANCES & GARDEN DOOR ACCESS TO THE LARGE DECK (NATURAL GAS BBQ HOOK UP) & PRIVATE BACKYARD. UPPER LEVEL IS HOME TO 3 BEDRMS INCLUDING THE KING-SIZE MASTER BOASTING A HUGE WALKIN CLOSET, LAUNDRY CHUTE & A LUXURY ENSUITE. THE THIRD LEVEL OFFERS A SIZABLE FAMILY ROOM BOASTING A GAS FIREPLACE, 4TH BEDROOM, A 3 PCE BATHROOM & THE MUD ROOM WITH LAUNDRY & GARAGE ACCESS. THE 4TH LEVEL (BSMT.) OFFERS A HUGE 5TH BEDROOM, ACCESS TO A THE CRAWL SPACE (EXCELLENT FOR STORAGE) & THE UPGRADED MECHANICAL INCLUDING A HIGH EFF FURANCE & CENTRAL A/C. O/S DOUBLE GARAGE & SO MUCH MORE! (id:51532)
Tags
| Property Summary |
|---|
| Building |
|---|
| Land |
|---|
| Level | Rooms | Dimensions |
|---|---|---|
| Basement | Bedroom 5 | Measurements not available |
| Lower level | Family room | Measurements not available |
| Bedroom 4 | Measurements not available | |
| Main level | Living room | Measurements not available |
| Dining room | Measurements not available | |
| Kitchen | Measurements not available | |
| Upper Level | Primary Bedroom | Measurements not available |
| Bedroom 2 | Measurements not available | |
| Bedroom 3 | Measurements not available |
| Features | |||||
|---|---|---|---|---|---|
| Cul-de-sac | See remarks | No back lane | |||
| Closet Organizers | Exterior Walls- 2x6" | Attached Garage | |||
| Dishwasher | Dryer | Freezer | |||
| Garage door opener remote(s) | Garage door opener | Hood Fan | |||
| Microwave | Refrigerator | Stove | |||
| Central Vacuum | Washer | Window Coverings | |||
| Central air conditioning | |||||







































