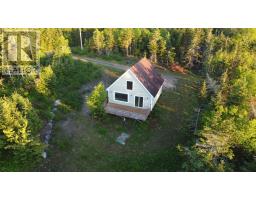95 Old Taylors Head Road, Spry Bay, Nova Scotia, CA
Address: 95 Old Taylors Head Road, Spry Bay, Nova Scotia
Summary Report Property
- MKT ID202413288
- Building TypeHouse
- Property TypeSingle Family
- StatusBuy
- Added1 weeks ago
- Bedrooms3
- Bathrooms2
- Area1504 sq. ft.
- DirectionNo Data
- Added On17 Jun 2024
Property Overview
Spacious two storey in seaside community! Well cared for home featuring lovely bay views and minutes to Taylors Head Beach and Provincial Park. Warm, charming and inviting layout with so much natural light. Main level features open concept living/ dining space plus bonus 2-piece bath. Modernized and well configured kitchen with breakfast bar. Note too the 17 x 14 addition that is presently being used as an artist studio but could be used as a bedroom or family room. 2nd level includes a home office/ nursery, 2 bedrooms and a 3-piece bath featuring a walk-in shower. Full basement with walkout and development potential. Sprawling landscaped 3 acre property that includes a 2nd parcel (PID) and garden shed, wood shed and a ?bunkie?. Won?t your kids or grand kids want to sleep here!! Sunny and spacious deck to entertain and enjoy family BBQ?s. This property has to be seen to be believed. Short drive to Sheet Harbour for supplies, groceries or a lunch and dinner. Numerous improvements & renovations; Roof shingles approx 2010, dug well approx 2014, and septic replaced 1995. Also note the vinyl windows, and 100amp breakers. Welcome and fall in love! (id:51532)
Tags
| Property Summary |
|---|
| Building |
|---|
| Level | Rooms | Dimensions |
|---|---|---|
| Second level | Primary Bedroom | 14.7x13.5 |
| Bedroom | 13.9x9.1 | |
| Den | 7.11x8.3 | |
| Bath (# pieces 1-6) | 5x7.3 | |
| Main level | Living room | 13.9x19.1 |
| Kitchen | 10.5x14.2 | |
| Dining room | 8.11x9.7 | |
| Bedroom | 13.6x15.9 | |
| Foyer | 7.10x5.3 | |
| Bath (# pieces 1-6) | 6.8x3.1 | |
| Laundry room | 6.8x12.6 |
| Features | |||||
|---|---|---|---|---|---|
| Treed | Sloping | Level | |||
| Sump Pump | Gravel | Gas stove(s) | |||
| Washer | Refrigerator | Walk out | |||






















































