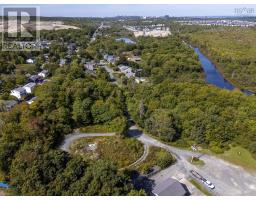149 Honeygold Drive, Spryfield, Nova Scotia, CA
Address: 149 Honeygold Drive, Spryfield, Nova Scotia
Summary Report Property
- MKT ID202518402
- Building TypeHouse
- Property TypeSingle Family
- StatusBuy
- Added2 days ago
- Bedrooms4
- Bathrooms4
- Area2001 sq. ft.
- DirectionNo Data
- Added On28 Jul 2025
Property Overview
Welcome to 149 Honeygold Drive, a beautifully designed and move-in-ready 4-bedroom semi-detached home located in the highly sought-after McIntosh Run EstatesSpryfields fastest-growing community. This spacious home offers three fully finished levels of modern living, featuring an open-concept main floor with a stunning kitchen complete with quartz countertops, tile backsplash, stainless steel appliances. The large living and dining areas flow seamlessly to a back deck with a privacy screen, perfect for entertaining or relaxing. A convenient powder room with a quartz vanity completes the main level. Upstairs, you'll find a serene primary bedroom with two closets and a 3-piece ensuite with a tiled shower, two additional bedrooms, a full 4-piece bathroom, and a laundry area. The fully finished walk-out basement adds incredible flexibility with a large rec room, a fourth bedroom or office, another full bathroom, and access to the backyard. Wide plank laminate and ceramic flooring run throughout the home, and ductless heat pumps provide efficient heating and cooling year-round. Situated on a quiet street with easy access to walking trails, parks, transit, and community amenities, this home includes a paved driveway, and remainder of Atlantic Home Warranty. Immediate occupancy is availablebook your showing today before this incredible home is gone! (id:51532)
Tags
| Property Summary |
|---|
| Building |
|---|
| Level | Rooms | Dimensions |
|---|---|---|
| Second level | Primary Bedroom | 13 X 12.6 |
| Ensuite (# pieces 2-6) | 7.8 X 6.3 | |
| Bedroom | 9.8 X 9.5 | |
| Bedroom | 9.8 X 9.8 | |
| Laundry room | 5.1 X 5.3 | |
| Bath (# pieces 1-6) | 8.1 X 5.8 | |
| Basement | Recreational, Games room | 16.1 X 9.6 |
| Bedroom | 16.1 X 8.9 | |
| Bath (# pieces 1-6) | 7.8 X 5.2 | |
| Main level | Foyer | 7.8 X 8.2 |
| Dining room | 12 X 10 | |
| Kitchen | 11 X 10 | |
| Living room | 19.7 X 9.8 | |
| Bath (# pieces 1-6) | 6.3 X 6.0 |
| Features | |||||
|---|---|---|---|---|---|
| Paved Yard | Range - Electric | Dishwasher | |||
| Dryer - Electric | Washer | Microwave Range Hood Combo | |||
| Refrigerator | Central Vacuum - Roughed In | Wall unit | |||
| Heat Pump | |||||















































