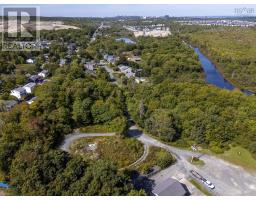517A Herring Cove Road, Spryfield, Nova Scotia, CA
Address: 517A Herring Cove Road, Spryfield, Nova Scotia
Summary Report Property
- MKT ID202515573
- Building TypeHouse
- Property TypeSingle Family
- StatusBuy
- Added5 days ago
- Bedrooms5
- Bathrooms2
- Area2070 sq. ft.
- DirectionNo Data
- Added On29 Jun 2025
Property Overview
Welcome to this spacious and fully updated semi-detached gem in the heart of Central Spryfield. Boasting 5 bedrooms and 2 full bathrooms, this home has been extensively renovated over the past five yearsfeaturing new flooring, trim, roof, windows, doors, fixtures, paint, hardware, and even the kitchen sink. Step inside to a large, open main floor with an inviting living room and a bright, eat-in kitchen. Upstairs offers four generous bedrooms and a full bath, while the lower level features a private, fully functioning one-bedroom in-law suite with its own separate entranceideal for extended family or rental potential. Outside, the home is set on a mature double lot with room to expand or add your gardens. A private back deck, garden shed, ample parking, and clean electric baseboard heat add to the appeal. There's truly nothing left to do but move in and add your own touches. Walk to the Junior High School, High School or even better - MacIntosh Run with the dog! (id:51532)
Tags
| Property Summary |
|---|
| Building |
|---|
| Level | Rooms | Dimensions |
|---|---|---|
| Second level | Primary Bedroom | 10..9 x 11. /41 |
| Bedroom | 8..1 x 10..9. +Jog / 41 | |
| Bedroom | 9..8 x 9..10 +Jog /41 | |
| Bedroom | 9..5 x 6..8 +Jog /41 | |
| Bath (# pieces 1-6) | 7..3 x 7..3 -Jog /41 | |
| Lower level | Laundry room | 9..10 x 8..5 -Jog /37 |
| Eat in kitchen | 8..4 x 21. /na | |
| Bedroom | 10..5 x 11. /na | |
| Bath (# pieces 1-6) | 5. x 7. /na | |
| Main level | Eat in kitchen | 21..2 x 20..9 /OC |
| Foyer | 15. x 4. /34 | |
| Living room | 15. x 17..2 /58 |
| Features | |||||
|---|---|---|---|---|---|
| Treed | Gravel | Stove | |||
| Dishwasher | Dryer | Washer | |||
| Refrigerator | |||||




















































