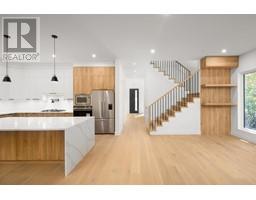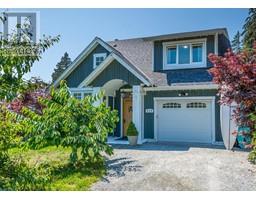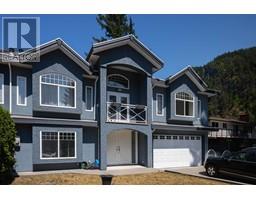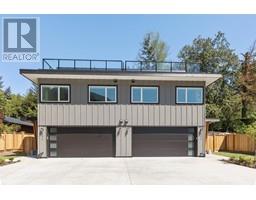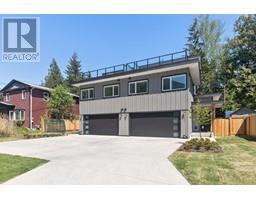2950 HUCKLEBERRY DRIVE, Squamish, British Columbia, CA
Address: 2950 HUCKLEBERRY DRIVE, Squamish, British Columbia
4 Beds4 Baths3095 sqftStatus: Buy Views : 929
Price
$2,295,000
Summary Report Property
- MKT IDR2902047
- Building TypeHouse
- Property TypeSingle Family
- StatusBuy
- Added18 weeks ago
- Bedrooms4
- Bathrooms4
- Area3095 sq. ft.
- DirectionNo Data
- Added On10 Jul 2024
Property Overview
Crafted by Frits de Vries Architects, this award-winning home offers sweeping views of the Garibaldi Highlands and a range of amenities, such as a playground, enclosed dog park, and pump track. The Waston home design includes 3 bedrooms and 3 full baths, a versatile main floor flex space, convenient laundry area, an open and functional layout, high ceilings, and 2 spacious elevated patio areas ideal for entertaining. The master bedroom showcases an open concept with a luxurious ensuite bathroom, dressing room, and a private balcony for enjoying the vast mountain vistas. Additionally, the lower level features a 1-bedroom rental or legal suite complete with a kitchen and bathroom. (id:51532)
Tags
| Property Summary |
|---|
Property Type
Single Family
Building Type
House
Square Footage
3095 sqft
Title
Freehold
Land Size
4691 sqft
Built in
2024
Parking Type
Garage(2)
| Building |
|---|
Bathrooms
Total
4
Interior Features
Appliances Included
All
Basement Features
Unknown
Basement Type
Full (Unknown)
Building Features
Style
Detached
Architecture Style
2 Level
Square Footage
3095 sqft
Fire Protection
Smoke Detectors, Sprinkler System-Fire
Heating & Cooling
Cooling
Air Conditioned
Heating Type
Forced air
Parking
Parking Type
Garage(2)
Total Parking Spaces
4
| Features | |||||
|---|---|---|---|---|---|
| Garage(2) | All | Unknown | |||
| Air Conditioned | |||||











































