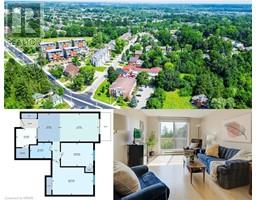5 ST ANN Avenue 661 - Baden/Phillipsburg/St. Agatha, St. Agatha, Ontario, CA
Address: 5 ST ANN Avenue, St. Agatha, Ontario
Summary Report Property
- MKT ID40597129
- Building TypeHouse
- Property TypeSingle Family
- StatusBuy
- Added22 weeks ago
- Bedrooms4
- Bathrooms3
- Area3905 sq. ft.
- DirectionNo Data
- Added On17 Jun 2024
Property Overview
From the moment you step inside the front door it is clear that this home is special. It was rebuilt in 2008, when a huge addition was added, doubling its square footage. The open concept main floor, with soaring ceiling height, and gas fireplace, offers a large living room open to the kitchen and dining room. A 3-piece bathroom finishes off this level. Upstairs is the first primary bedroom plus 2 additional bedrooms, a cheater ensuite bath with soaker tub, separate shower and heated floor plus the laundry area. An additional primary suite is found on the opposite side of this home featuring a lounge area, office nook, and 3-piece ensuite bathroom. This area offers endless possibilities - in-law/nanny suite, media room, home office... The family room is located a few steps down from the main floor living area. It was designed with entertaining in mind with space for a bar, pool table, media and large seating areas. It features a walk-out to the covered deck and private yard with heated in-ground pool, which is fenced separately from the rest of the yard. Down a few steps from the family room is a huge basement which awaits your design visions. An in-law suite or duplexing are possibilities found here. There are two separate access points, a walk-up to the double car garage plus a walk-out to the rear yard. And what a yard it is! Need more room for storage or a man cave ...you're covered with the single car sized garage/shed. Call for your private viewing today!! (id:51532)
Tags
| Property Summary |
|---|
| Building |
|---|
| Land |
|---|
| Level | Rooms | Dimensions |
|---|---|---|
| Second level | Primary Bedroom | 35'7'' x 23'2'' |
| Full bathroom | 6'8'' x 8'1'' | |
| Third level | Bedroom | 10'1'' x 10'1'' |
| Bedroom | 15'10'' x 13'8'' | |
| Bedroom | 13'6'' x 9'10'' | |
| 4pc Bathroom | 15'10'' x 8'8'' | |
| Basement | Utility room | 9'5'' x 7'4'' |
| Other | 9'5'' x 13'5'' | |
| Storage | 11'6'' x 44'11'' | |
| Storage | 11'2'' x 21'5'' | |
| Cold room | 4'2'' x 21'5'' | |
| Lower level | Recreation room | 34'3'' x 20'9'' |
| Main level | Mud room | 13'2'' x 10'6'' |
| Living room | 16'9'' x 21'5'' | |
| Kitchen | 17'8'' x 13'6'' | |
| Dining room | 18'9'' x 13'6'' | |
| 3pc Bathroom | 6'4'' x 10' |
| Features | |||||
|---|---|---|---|---|---|
| Corner Site | Paved driveway | Country residential | |||
| Sump Pump | Automatic Garage Door Opener | Attached Garage | |||
| Central Vacuum | Dishwasher | Dryer | |||
| Refrigerator | Stove | Water softener | |||
| Washer | Central air conditioning | Ductless | |||
























































