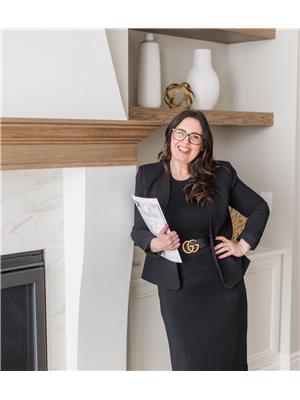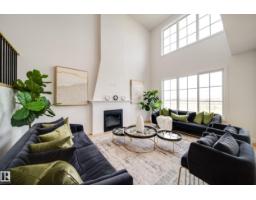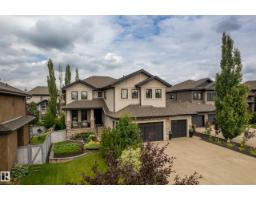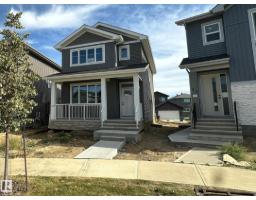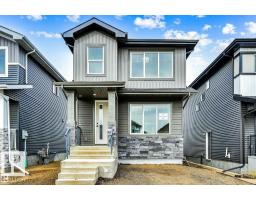#10 100 Jensen BV Jensen Lakes, St. Albert, Alberta, CA
Address: #10 100 Jensen BV, St. Albert, Alberta
Summary Report Property
- MKT IDE4453031
- Building TypeRow / Townhouse
- Property TypeSingle Family
- StatusBuy
- Added2 weeks ago
- Bedrooms4
- Bathrooms4
- Area1559 sq. ft.
- DirectionNo Data
- Added On15 Aug 2025
Property Overview
Welcome to this stunning END UNIT & FORMER SHOWHOME featuring 3 Bedrooms, 3.5 Bathrooms + a home office flex room or guest bedroom! Loaded with upgrades + natural light & extra windows. The entrance level welcomes you with a spacious entrance, flex room w/ sliding barn door, 4 pce bathroom and entrance to your oversized single attached garage w/ covered driveway. Head up to the main level, with an open concept layout featuring a kitchen w/ huge island, modern cabinetry, stainless steel appliances, dining area w/ floor to ceiling windows + living room w/ stunning wall details, electric fireplace w/ built-in shevling + an 8' patio sliding door leading you to your back deck area. Upstairs boasts a 4 pce bathroom, 3 bedrooms incl. the primary suite w/ dual closets + 3 pce ensuite. Maintenance free living, allowing you to spend all your time at the beach + clubhouse area + taking in all the parks, pathways + amenities all in walking distance in stunning Jensen Lakes and amenities. DON'T MISS THIS GEM! (id:51532)
Tags
| Property Summary |
|---|
| Building |
|---|
| Level | Rooms | Dimensions |
|---|---|---|
| Main level | Bedroom 4 | 3 m x 3.02 m |
| Upper Level | Living room | Measurements not available x 4.26 m |
| Dining room | 4.48 m x 2.89 m | |
| Kitchen | 5.26 m x 4.74 m | |
| Primary Bedroom | 3.8 m x 3.52 m | |
| Bedroom 2 | 3.2 m x 3.41 m | |
| Bedroom 3 | 2.9 m x 3.53 m |
| Features | |||||
|---|---|---|---|---|---|
| Closet Organizers | Attached Garage | Dryer | |||
| Garage door opener remote(s) | Garage door opener | Microwave Range Hood Combo | |||
| Refrigerator | Stove | Washer | |||
| Window Coverings | Central air conditioning | ||||























