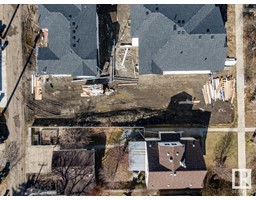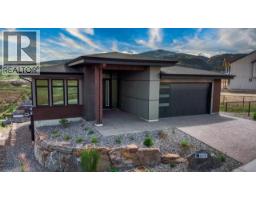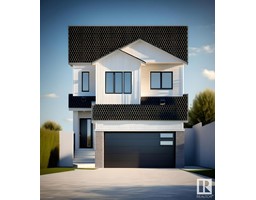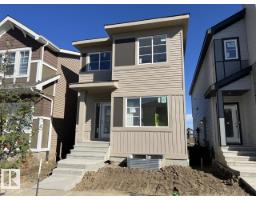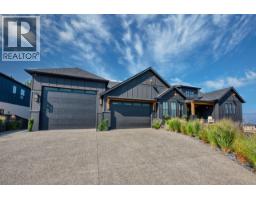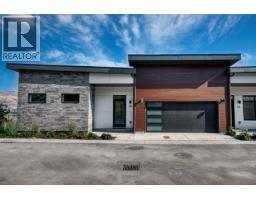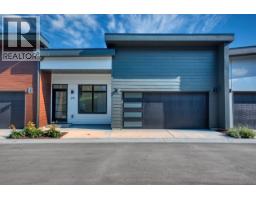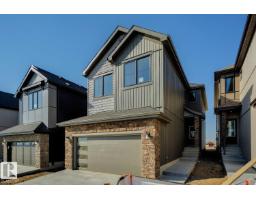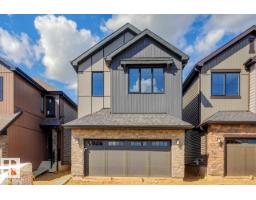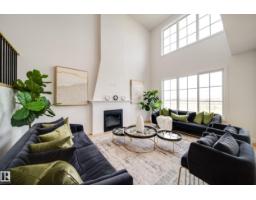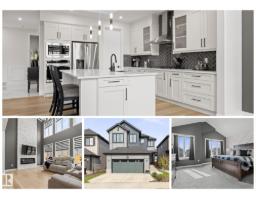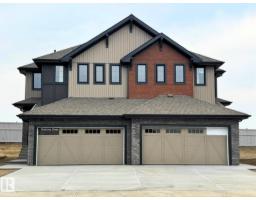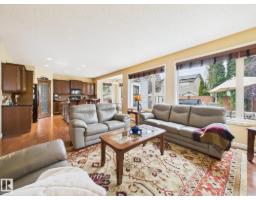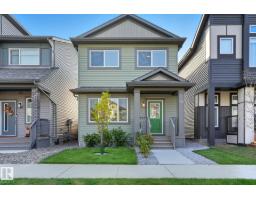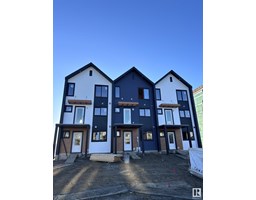10 Chartres CL Chérot, St. Albert, Alberta, CA
Address: 10 Chartres CL, St. Albert, Alberta
3 Beds3 Baths2240 sqftStatus: Buy Views : 261
Price
$587,958
Summary Report Property
- MKT IDE4437948
- Building TypeHouse
- Property TypeSingle Family
- StatusBuy
- Added8 weeks ago
- Bedrooms3
- Bathrooms3
- Area2240 sq. ft.
- DirectionNo Data
- Added On07 Aug 2025
Property Overview
Available for August Possession – The Kiera Model by Bedrock Homes in Cherot. Discover the thoughtfully designed Kiera model by Bedrock Homes, located in the Cherot community. This ‘Open to Below’ layout offers a bright foyer leading to a flex room, half bath, and a functional mudroom off the spacious double garage. The open-concept kitchen, dining area, and great room provide an ideal setting for entertaining. Upstairs, a bridge-style hallway connects to a bonus room, two generously sized bedrooms, a full bathroom, and a convenient laundry area. The primary suite includes a large walk-in closet and a spa-inspired ensuite. (id:51532)
Tags
| Property Summary |
|---|
Property Type
Single Family
Building Type
House
Storeys
2
Square Footage
2240 sqft
Title
Freehold
Neighbourhood Name
Chérot
Built in
2025
Parking Type
Attached Garage
| Building |
|---|
Bathrooms
Total
3
Partial
1
Interior Features
Basement Type
Full (Unfinished)
Building Features
Features
See remarks
Style
Detached
Square Footage
2240 sqft
Heating & Cooling
Heating Type
Forced air
Parking
Parking Type
Attached Garage
Total Parking Spaces
4
| Level | Rooms | Dimensions |
|---|---|---|
| Main level | Dining room | 2.74 m x 3.96 m |
| Kitchen | 3.58 m x 3.96 m | |
| Great room | 5.13 m x 4.04 m | |
| Upper Level | Primary Bedroom | 3.66 m x 4.47 m |
| Bedroom 2 | 3.35 m x 3.05 m | |
| Bedroom 3 | 3.04 m x 3.43 m | |
| Bonus Room | 4.49 m x 3.35 m |
| Features | |||||
|---|---|---|---|---|---|
| See remarks | Attached Garage | ||||



