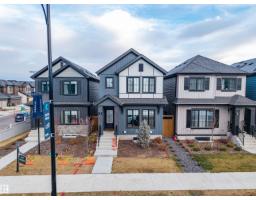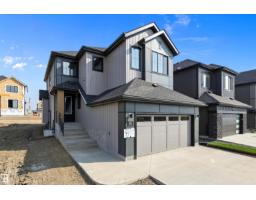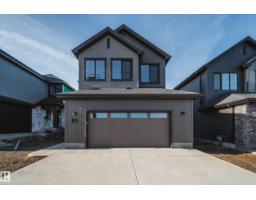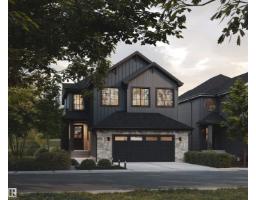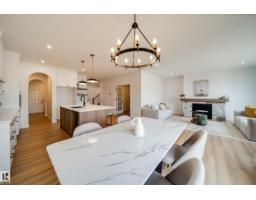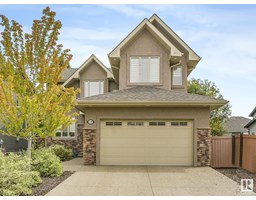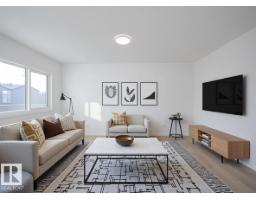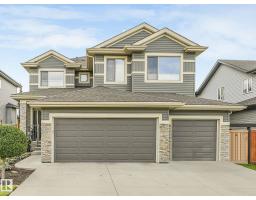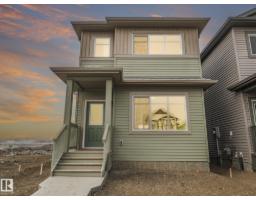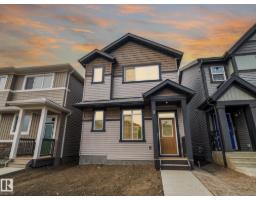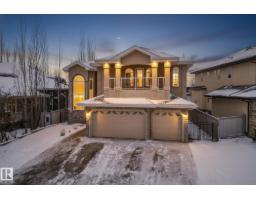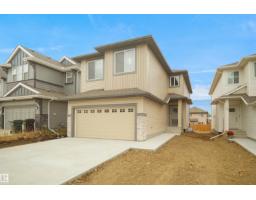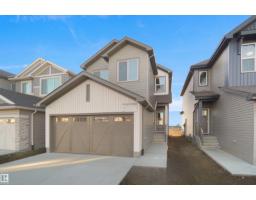10 ELDORADO DR Erin Ridge, St. Albert, Alberta, CA
Address: 10 ELDORADO DR, St. Albert, Alberta
3 Beds4 Baths2508 sqftStatus: Buy Views : 233
Price
$775,000
Summary Report Property
- MKT IDE4467118
- Building TypeHouse
- Property TypeSingle Family
- StatusBuy
- Added8 weeks ago
- Bedrooms3
- Bathrooms4
- Area2508 sq. ft.
- DirectionNo Data
- Added On01 Dec 2025
Property Overview
Discover the potential of this 3-bedroom, 4-bath home located in one of the city's most desirable neighbourhoods. In an ideally positioned corner lot, across from a French-immersion school and a park, this property offers unbeatable convenience with quick access to shopping, groceries, hospital, dining, and more. Inside, the home features spacious livings areas highlighted by a charming double-sided fireplace and a large kitchen with plenty of room to work and gather. With its functional layout and prime location, this property offers a fantastic opportunity to make it your own. (id:51532)
Tags
| Property Summary |
|---|
Property Type
Single Family
Building Type
House
Storeys
2
Square Footage
2508 sqft
Title
Freehold
Neighbourhood Name
Erin Ridge
Built in
1989
Parking Type
Attached Garage
| Building |
|---|
Bathrooms
Total
3
Partial
1
Interior Features
Appliances Included
Dishwasher, Dryer, Refrigerator, Gas stove(s), Washer, Window Coverings
Basement Type
Full (Finished)
Building Features
Features
Corner Site, No back lane, Wet bar, No Smoking Home
Style
Detached
Square Footage
2508 sqft
Structures
Deck
Heating & Cooling
Heating Type
Forced air
Parking
Parking Type
Attached Garage
| Level | Rooms | Dimensions |
|---|---|---|
| Main level | Living room | 10.07 m x Measurements not available |
| Dining room | 4.88m x 5.42m | |
| Kitchen | 5.99m x 6.42m | |
| Breakfast | 5.35m x 3.04m | |
| Laundry room | 3.37m x 2.72m | |
| Upper Level | Primary Bedroom | 5.82m x 4.35m |
| Bedroom 2 | 3.62m x 3.75m | |
| Bedroom 3 | 3.29m x 3.28m |
| Features | |||||
|---|---|---|---|---|---|
| Corner Site | No back lane | Wet bar | |||
| No Smoking Home | Attached Garage | Dishwasher | |||
| Dryer | Refrigerator | Gas stove(s) | |||
| Washer | Window Coverings | ||||













































