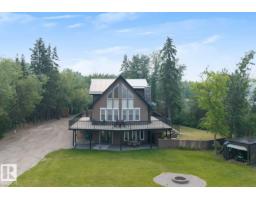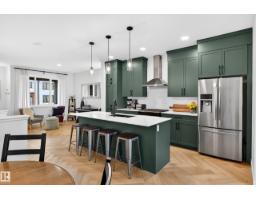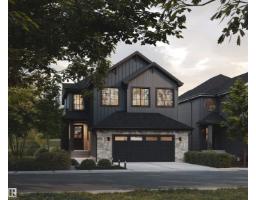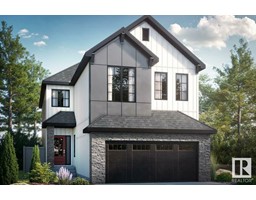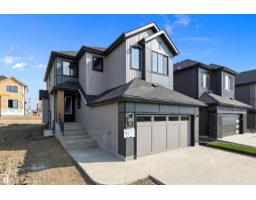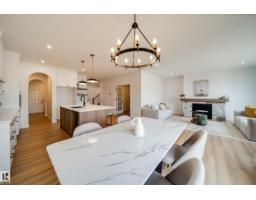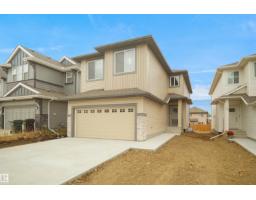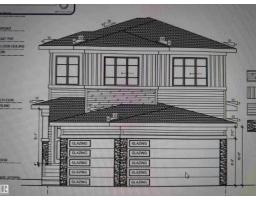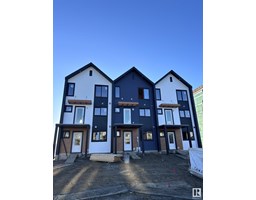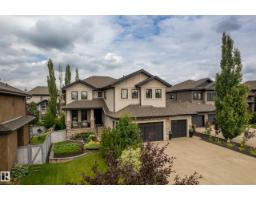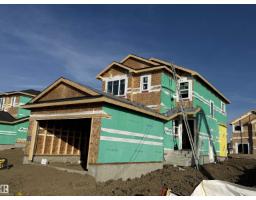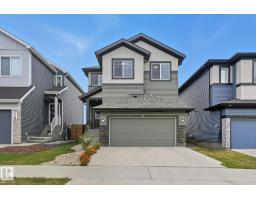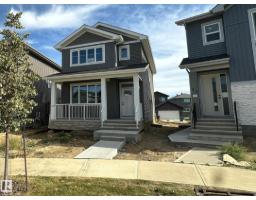10 NAPOLEON CR North Ridge, St. Albert, Alberta, CA
Address: 10 NAPOLEON CR, St. Albert, Alberta
Summary Report Property
- MKT IDE4465725
- Building TypeHouse
- Property TypeSingle Family
- StatusBuy
- Added8 hours ago
- Bedrooms5
- Bathrooms3
- Area1352 sq. ft.
- DirectionNo Data
- Added On17 Nov 2025
Property Overview
Fantastic bi-level in North Ridge! Ideal Greenwood-built family home offers over 2270 sqft of living space w/ 3 bedrooms upstairs & 2 additional bedrooms in the professionally finished lower level. Main floor features a bright, open layout w/ vaulted ceilings, hardwood throughout, & spacious kitchen complete w/ stainless steel appliances & corner pantry. Dining area looks over raised deck - perfect for morning coffee or evening BBQs. Cozy family room w/ gas fireplace, two bedrooms, & full bathroom complete main level. Elevated primary suite offers generous walk-in closet & 5-piece ensuite. Lower level is fully finished w/ large rec room, two additional bedrooms, & another full bathroom - ideal for teens, guests, or a home office setup. Outside, enjoy the fully fenced, flat backyard w/ freshly painted fence. Double insulated attached garage, new shingles (2023), and rough-ins for A/C and vac system. Located in a quiet, family-friendly community with easy access to Giroux Rd & Ray Gibbons Drive. (id:51532)
Tags
| Property Summary |
|---|
| Building |
|---|
| Land |
|---|
| Level | Rooms | Dimensions |
|---|---|---|
| Basement | Family room | Measurements not available |
| Lower level | Bedroom 4 | Measurements not available |
| Bedroom 5 | Measurements not available | |
| Main level | Living room | Measurements not available |
| Dining room | Measurements not available | |
| Kitchen | Measurements not available | |
| Bedroom 2 | Measurements not available | |
| Bedroom 3 | Measurements not available | |
| Upper Level | Primary Bedroom | Measurements not available |
| Features | |||||
|---|---|---|---|---|---|
| Flat site | Attached Garage | See Remarks | |||
| Dishwasher | Dryer | Hood Fan | |||
| Refrigerator | Stove | Washer | |||
| Window Coverings | |||||










































