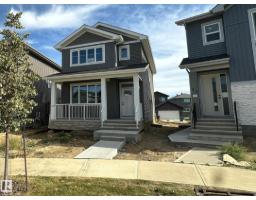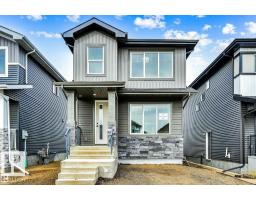106 Royal Street Riverside (St. Albert), St. Albert, Alberta, CA
Address: 106 Royal Street, St. Albert, Alberta
3 Beds3 Baths1737 sqftStatus: Buy Views : 840
Price
$549,900
Summary Report Property
- MKT IDE4445070
- Building TypeDuplex
- Property TypeSingle Family
- StatusBuy
- Added1 weeks ago
- Bedrooms3
- Bathrooms3
- Area1737 sq. ft.
- DirectionNo Data
- Added On12 Aug 2025
Property Overview
Discover the Mica – a stylish, EnerGuide-rated home designed for modern living. The open-concept main floor seamlessly blends the kitchen, nook, and living room into one spacious area, perfect for entertaining. A convenient pantry offers extra storage, and the 18x24 garage includes a floor drain. Upstairs features a versatile bonus room, two secondary bedrooms, a main bath, and a spacious primary suite with a tiled shower, dual sinks, and walk-in closet. The upper-level laundry room includes a sink for added convenience. The home includes the following features: an appliance credit, front and rear landscaping, fencing, and screw piles for future deck. (id:51532)
Tags
| Property Summary |
|---|
Property Type
Single Family
Building Type
Duplex
Storeys
2
Square Footage
1737 sqft
Title
Freehold
Neighbourhood Name
Riverside (St. Albert)
Built in
2025
Parking Type
Attached Garage
| Building |
|---|
Bathrooms
Total
3
Partial
1
Interior Features
Appliances Included
Garage door opener, Hood Fan
Basement Type
Full (Unfinished)
Building Features
Features
Closet Organizers
Style
Semi-detached
Square Footage
1737 sqft
Fire Protection
Smoke Detectors
Building Amenities
Ceiling - 9ft
Heating & Cooling
Heating Type
Forced air
Parking
Parking Type
Attached Garage
| Level | Rooms | Dimensions |
|---|---|---|
| Upper Level | Primary Bedroom | Measurements not available |
| Bedroom 2 | Measurements not available | |
| Bedroom 3 | Measurements not available | |
| Bonus Room | Measurements not available |
| Features | |||||
|---|---|---|---|---|---|
| Closet Organizers | Attached Garage | Garage door opener | |||
| Hood Fan | Ceiling - 9ft | ||||

















































