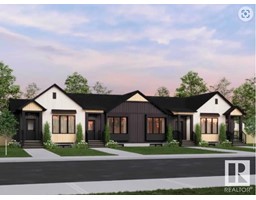#12 30 IRONWOOD PT Inglewood (St. Albert), St. Albert, Alberta, CA
Address: #12 30 IRONWOOD PT, St. Albert, Alberta
Summary Report Property
- MKT IDE4444535
- Building TypeDuplex
- Property TypeSingle Family
- StatusBuy
- Added3 weeks ago
- Bedrooms2
- Bathrooms3
- Area1344 sq. ft.
- DirectionNo Data
- Added On29 Jun 2025
Property Overview
YOUR OPPORTUNITY TO GET IN IRONWOOD POINT! This spacious WALKOUT BUNGALOW backs onto large greenspace and is an END UNIT. Over 1300 sq. ft., 1 + den + 1 bedroom, and vaulted ceilings, this could be your dream retirement home. You will love the large bright kitchen with loads of cupboards. The dining room and living room have EXPANSIVE VIEWS of greenspace w. river beyond. Access to newer maintenance free deck with glass railings. Large primary bedroom w. 4 piece ensuite and walk-in closet will delight. The main floor office could be a second bedroom w. an armoire added. Main floor laundry. WALKOUT BASEMENT is very spacious w. over 1200 sq. ft. and loads of natural light w. sliding doors to private patio w. VIEW OF IMPRESSIVE GREENSPACE! It has a very large bedroom, 3 pc bathroom, wet bar and 2 dens. Plenty of storage. LARGE DOUBLE ATTACHED GARAGE. This WELL MANAGED condo has newer shingles, windows, balconies. Ironwood is one of St. Albert's most coveted riverfront, half duplex condo communities. (id:51532)
Tags
| Property Summary |
|---|
| Building |
|---|
| Level | Rooms | Dimensions |
|---|---|---|
| Basement | Family room | 4.71 m x 6.88 m |
| Bedroom 2 | 4.14 m x 4.88 m | |
| Storage | 4.32 m x 5.96 m | |
| Main level | Living room | 4.46 m x 3.64 m |
| Dining room | 3.44 m x 2.75 m | |
| Kitchen | 3.33 m x 3.02 m | |
| Den | 3.39 m x 3.7 m | |
| Primary Bedroom | 4.14 m x 4.88 m | |
| Breakfast | 3.44 m x 2.84 m |
| Features | |||||
|---|---|---|---|---|---|
| No Animal Home | No Smoking Home | Attached Garage | |||
| Dishwasher | Dryer | Garage door opener remote(s) | |||
| Garage door opener | Hood Fan | Stove | |||
| Central Vacuum | Washer | Window Coverings | |||
| Refrigerator | |||||






































































