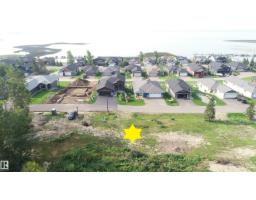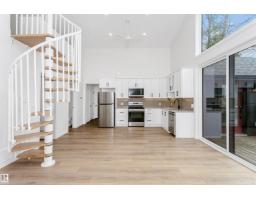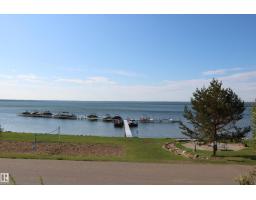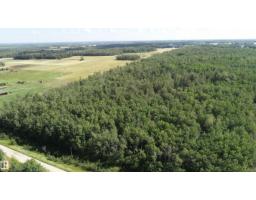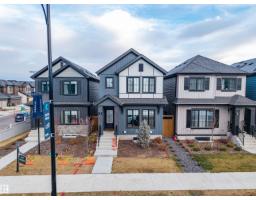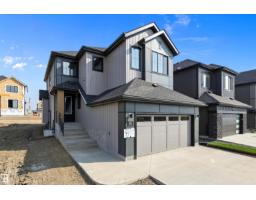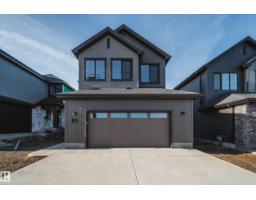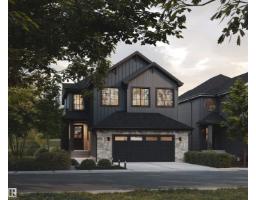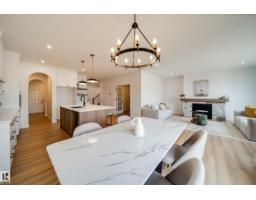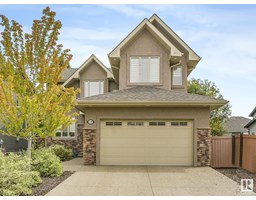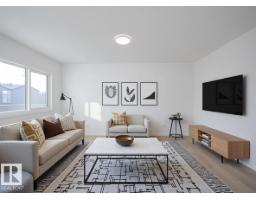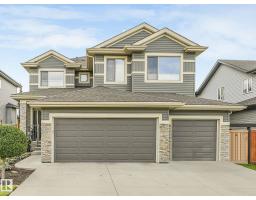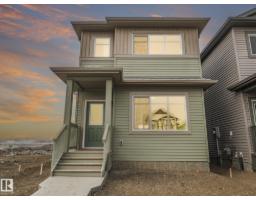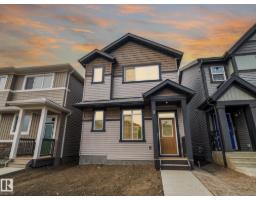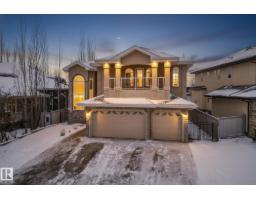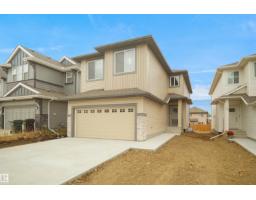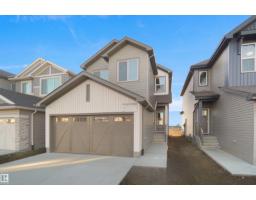12 JARDIN PL Jensen Lakes, St. Albert, Alberta, CA
Address: 12 JARDIN PL, St. Albert, Alberta
Summary Report Property
- MKT IDE4465762
- Building TypeHouse
- Property TypeSingle Family
- StatusBuy
- Added12 weeks ago
- Bedrooms5
- Bathrooms7
- Area3876 sq. ft.
- DirectionNo Data
- Added On15 Nov 2025
Property Overview
AMAZING URBIS WATERFRONT CREATION IN ST. ALBERT. Please to present this 5 bedroom WALKOUT masterpiece in Jensen Lakes. Over 5830 sqft of luxury living starts with wide open main floor featuring soaring ceilings and magnificent two island kitchen containing all the high end built-in's you would want. Numerous lake facing windows flood the main with warm natural light while you cozy up to the f/p. Upper level is host to the primary bedroom oasis along with 3 other bedrooms all with their own ensuites. Conveniently, the laundry is on the upper level as well. Rise up a little higher to the office loft area with lake facing windows/doors, bathroom and f/p. The finished basement is host to a large family/games area with bar and gym. Undeveloped flex space for golf sim? Also another bedroom and bathroom on this level. Multiple covered/open deck options adorn the lake side of this home. Park with ease in the triple attached garage that provides access to the mudroom and walkthru pantry. Pictures all renderings. (id:51532)
Tags
| Property Summary |
|---|
| Building |
|---|
| Level | Rooms | Dimensions |
|---|---|---|
| Lower level | Family room | Measurements not available |
| Bedroom 5 | Measurements not available | |
| Main level | Living room | Measurements not available |
| Dining room | Measurements not available | |
| Kitchen | Measurements not available | |
| Upper Level | Den | Measurements not available |
| Primary Bedroom | Measurements not available | |
| Bedroom 2 | Measurements not available | |
| Bedroom 3 | Measurements not available | |
| Bedroom 4 | Measurements not available | |
| Laundry room | Measurements not available |
| Features | |||||
|---|---|---|---|---|---|
| Wet bar | Heated Garage | Attached Garage | |||
| Dryer | Hood Fan | Oven - Built-In | |||
| Microwave | Gas stove(s) | Washer | |||
| Wine Fridge | Refrigerator | Dishwasher | |||
| Walk out | Central air conditioning | ||||























