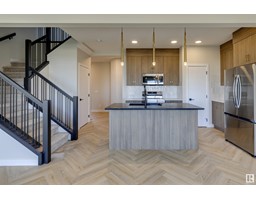#124 78A MCKENNEY AV Mission (St. Albert), St. Albert, Alberta, CA
Address: #124 78A MCKENNEY AV, St. Albert, Alberta
Summary Report Property
- MKT IDE4439636
- Building TypeApartment
- Property TypeSingle Family
- StatusBuy
- Added4 weeks ago
- Bedrooms2
- Bathrooms2
- Area1087 sq. ft.
- DirectionNo Data
- Added On31 May 2025
Property Overview
Exceptionally maintained main floor unit in Mission Hill Grande. This 2 bed, 2 bath residence boasts a spacious kitchen with light maple cabinets, stainless steel appliances, and corian countertops. The open concept design effortlessly connects the kitchen, dining area with ceramic tile floors, and living room featuring a charming gas fireplace and hardwood floors. The master bedroom offers a 3 piece ensuite with dual closets. Additional highlights include air conditioning, in-suite laundry, and a generous patio with gas hook-up. Easy access to the tandem parking space just steps from the elevator (can fit 2 small cars) in the underground garage with a storage cage. Enjoy the complex's amenities such as an elevator, library, social room, guest suite, gym, and games room. Prime location near schools, shopping, and public transportation. The building has undergone a exterior renovation including stucco, balconies, and windows to make it better than new! (id:51532)
Tags
| Property Summary |
|---|
| Building |
|---|
| Level | Rooms | Dimensions |
|---|---|---|
| Main level | Living room | Measurements not available |
| Dining room | Measurements not available | |
| Kitchen | Measurements not available | |
| Primary Bedroom | Measurements not available | |
| Bedroom 2 | Measurements not available |
| Features | |||||
|---|---|---|---|---|---|
| Cul-de-sac | No Animal Home | No Smoking Home | |||
| Heated Garage | Underground | Dishwasher | |||
| Microwave Range Hood Combo | Refrigerator | Washer/Dryer Stack-Up | |||
| Stove | Window Coverings | Central air conditioning | |||
| Vinyl Windows | |||||




























































